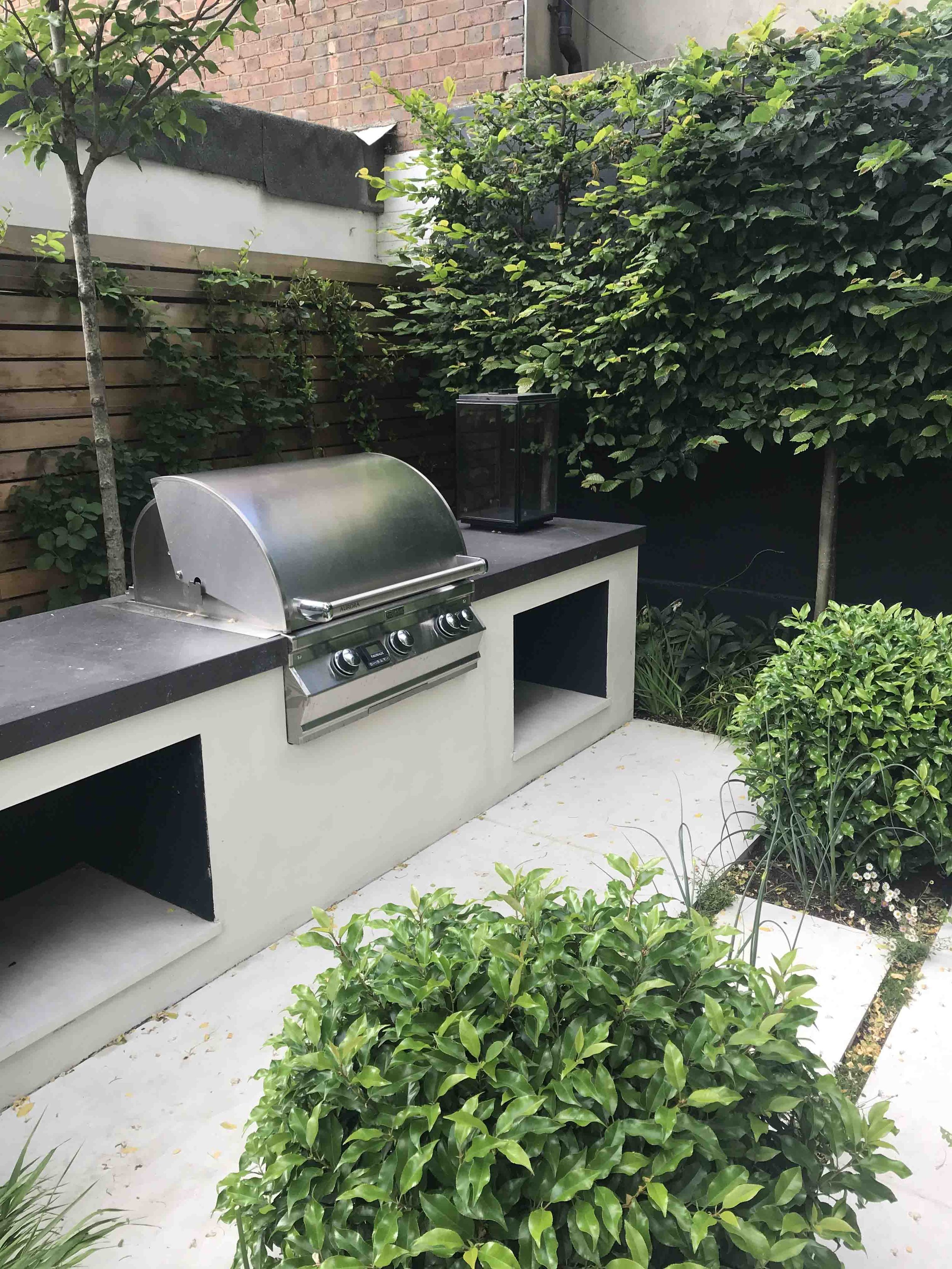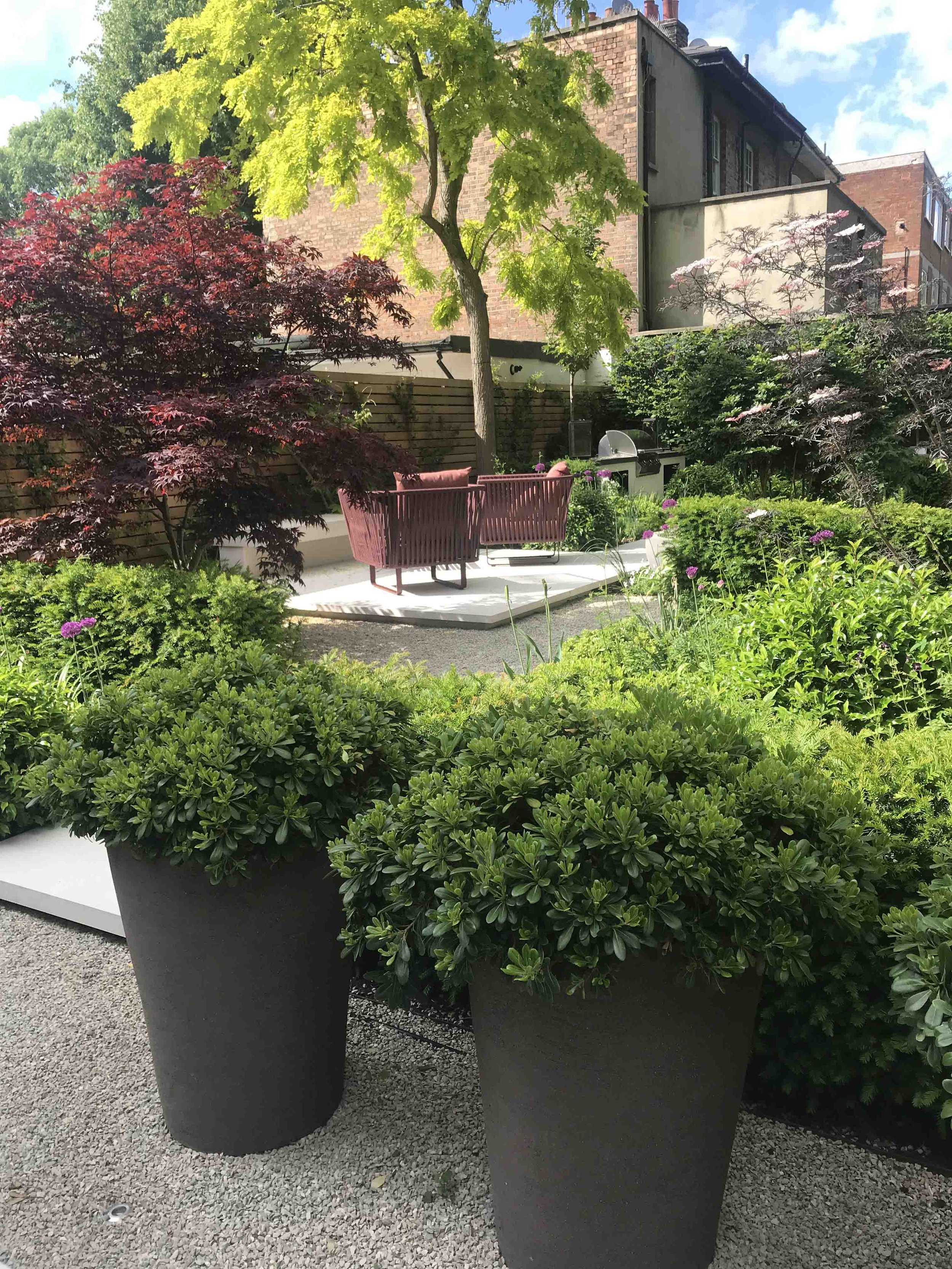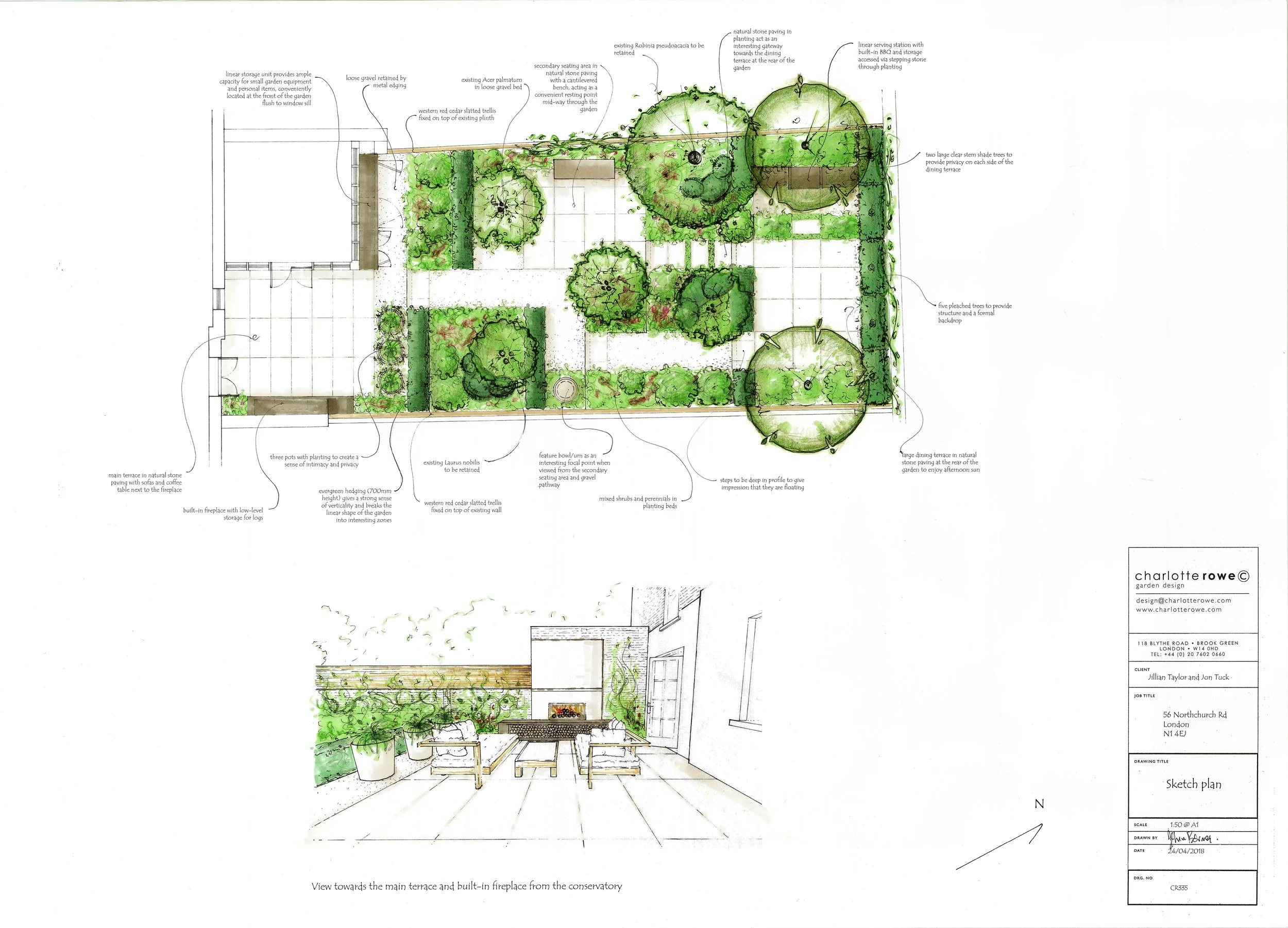
Hackney
This 13m x 8m garden in Hackney was in pretty good condition but due to its poor use of space, had no real functioning spaces. There was formal planting throughout with mature laurel trees and an unattractive raised area at the end with astroturf.
Our client wanted to transform it into a garden with more usable areas for sitting, eating and cooking while still maintaining a large amount of planting. Charlotte Rowe’s design solution was to create two seating areas, one close to the house in a perfect side return of 14 square metres, a second half way down the garden and a dining area and built-in BBQ on the raised area at the end, with pleached hornbeams to provide more privacy at the end.
Even though there was space, our client did not want a lawn. Instead we used a combination of pale limestone and gravel terrace areas and paths wrapping around large areas of planting with a mix of low hedging and burgundy coloured planting including black elder and Acer palmatum. Deep generous limestone steps are a strong design feature and are underlit for dramatic effect.
_
Photography by Charlotte Rowe © Copyright













