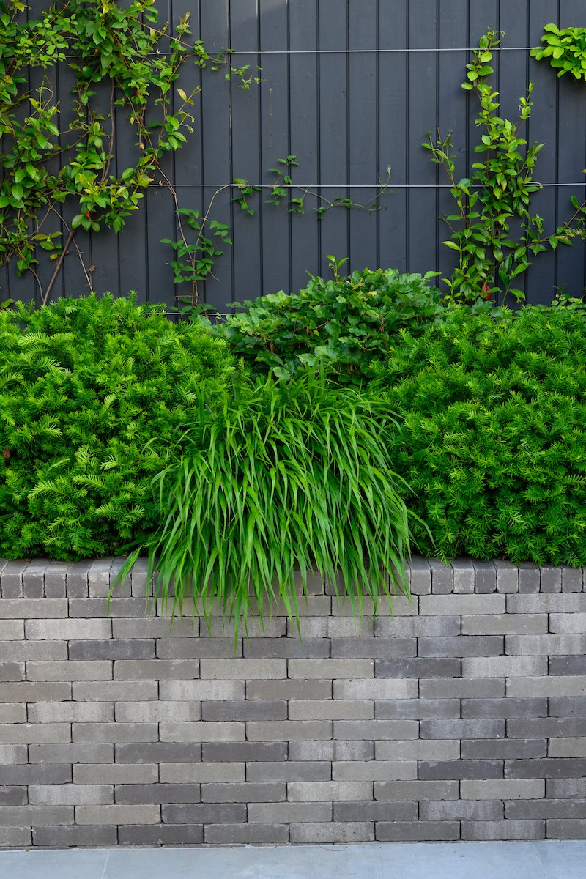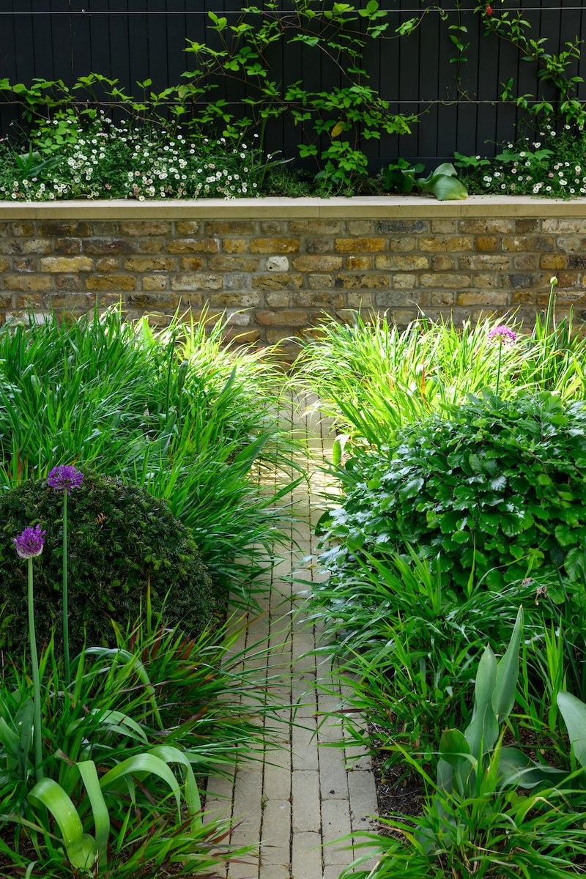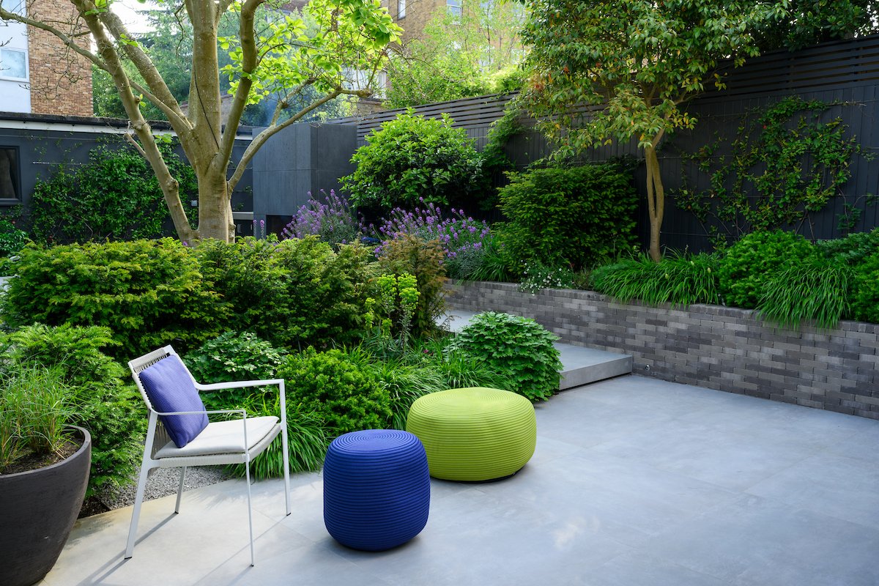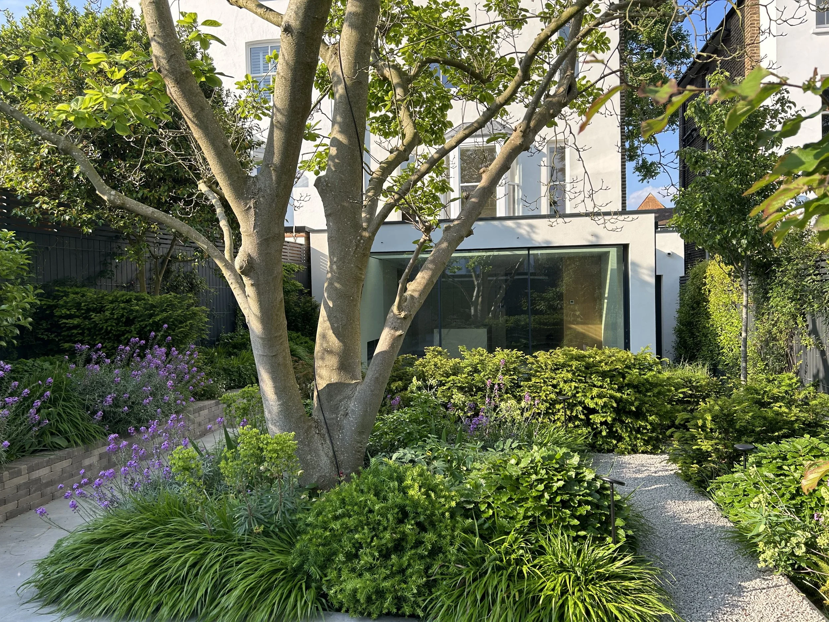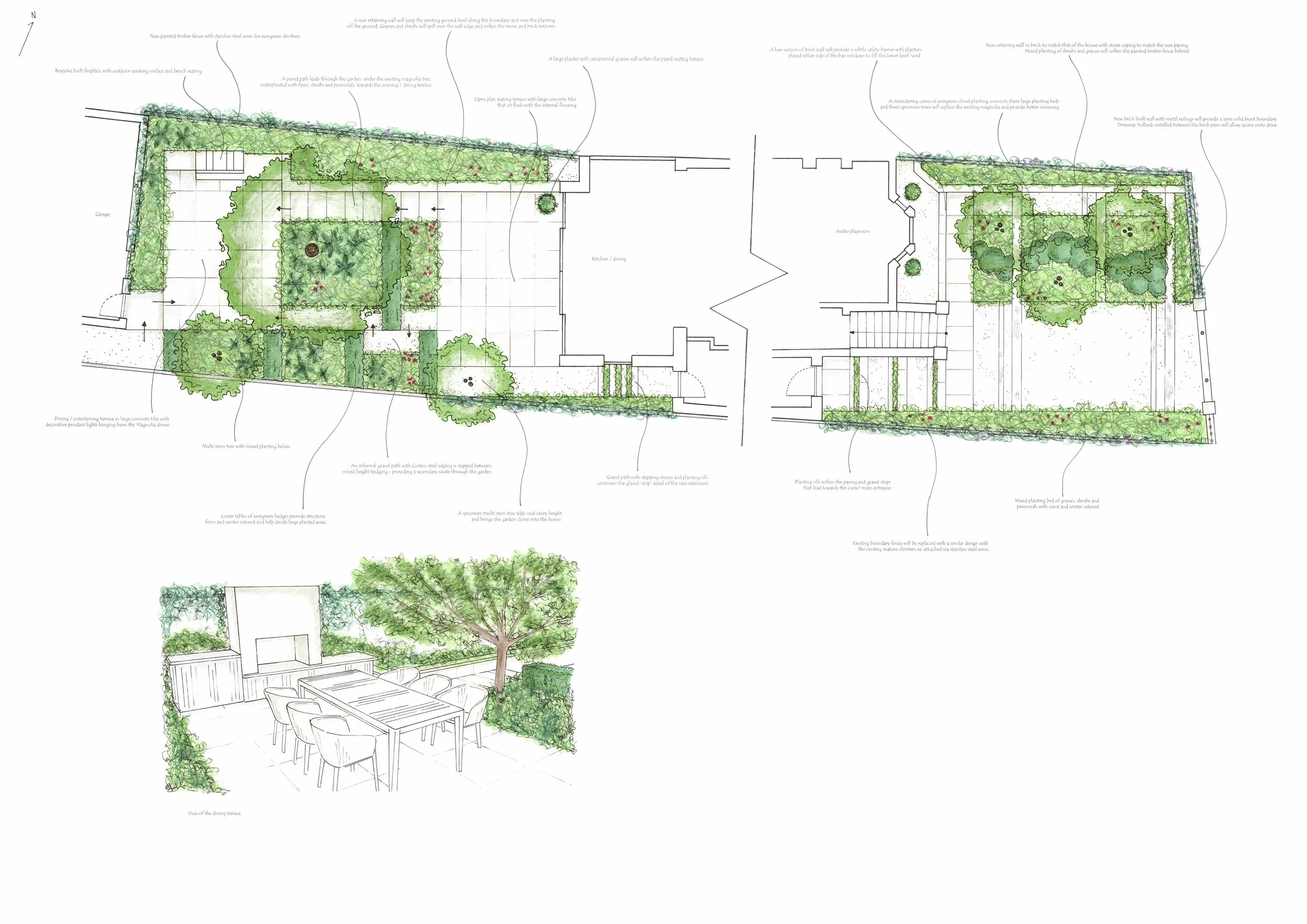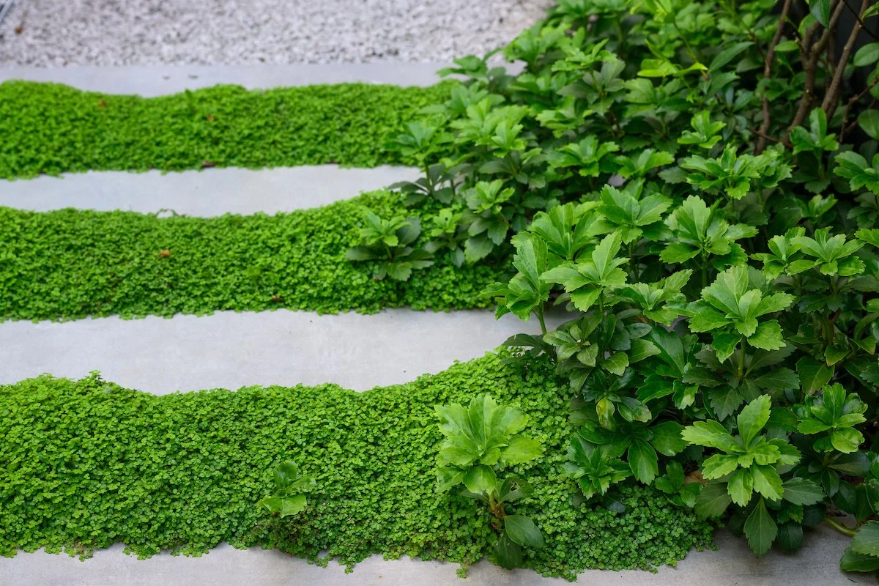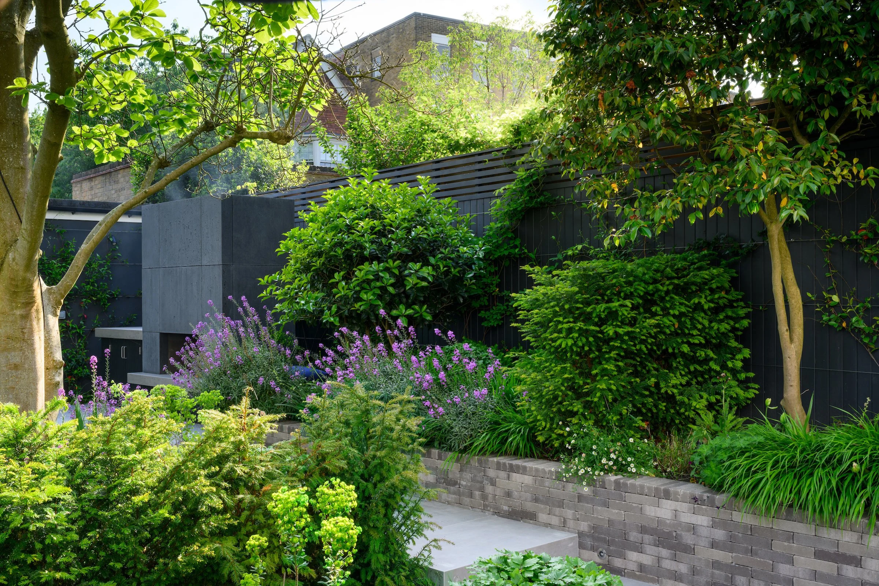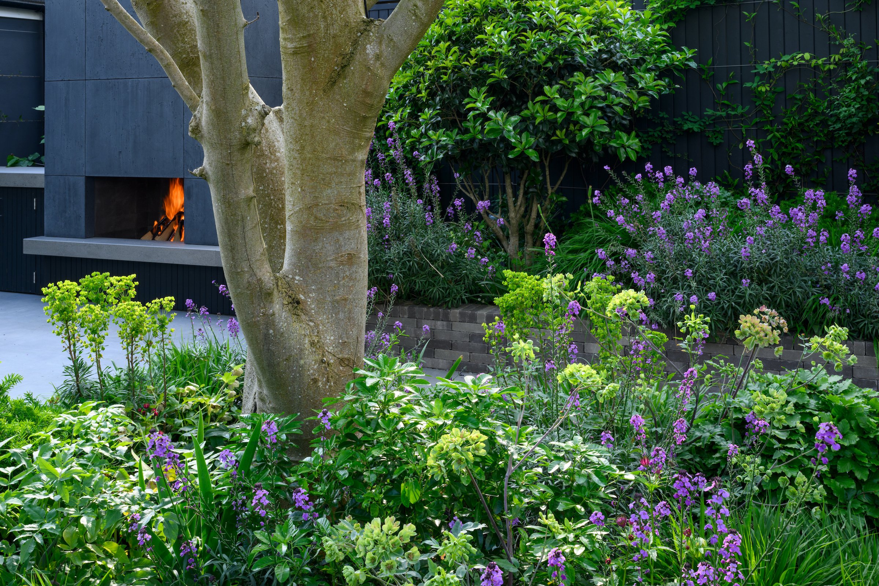
South West London
We were asked to design new front and rear gardens for an existing client who was moving in to a larger house. At the centre of the rear garden is a beautiful mature Magnolia tree and as the garden is on a slope, the design needed to accommodate the tree and its roots while at the same time, creating a good lower terrace seating area outside the house and a dining area and fireplace garden at the top end of the garden
Like the rear garden, the large front garden was in a bit of a mess and while it needed to have off-street parking, at nearly 100 square metres in size and East facing, it was important that the garden looked really good and was not overly dominated by the driveway.
Front Garden
Rear Garden
The rear garden has planting and trees as the principal focus with four new feature trees planted to accompany the large Magnolia. The paving is a combination of large format tiles to match the interiors of the house and narrow slips of stone for both the stairs and the surrounding walls, with gravel paths with metal detailing making the journey through the plants to the secondary terrace at the top of the garden with a beautiful bespoke fireplace. The plants are a combination of yew hedging, shrubs, clipped domes, grasses and perennials, selected to provide all year round interest and suit the light conditions, with rills of ground cover planting even along the side return of the house.
The front garden planting area accounts for more than half of the available total space, has three spectacular multi-stem hornbeams as the main feature, underplanted with a carpet of ‘cloud planting’ of beech and yew domes surrounded by a mass of Hakonechloa macra.
_
Photography by Jason Ingram & Charlotte Rowe © Copyright




