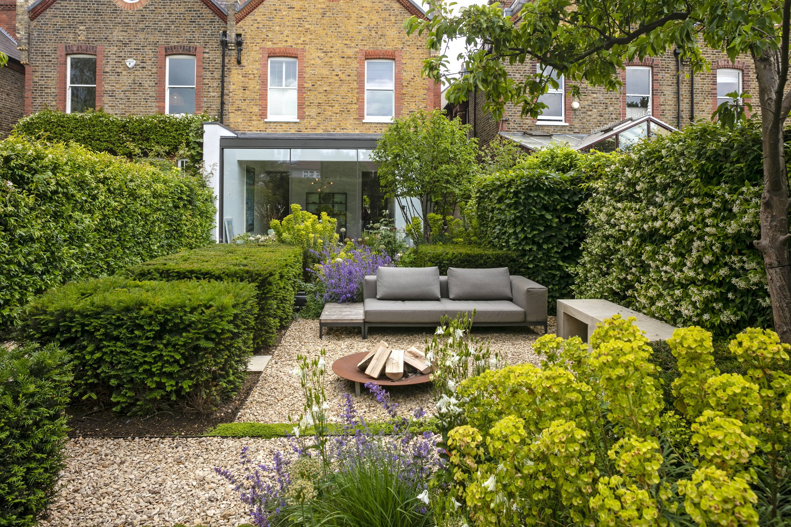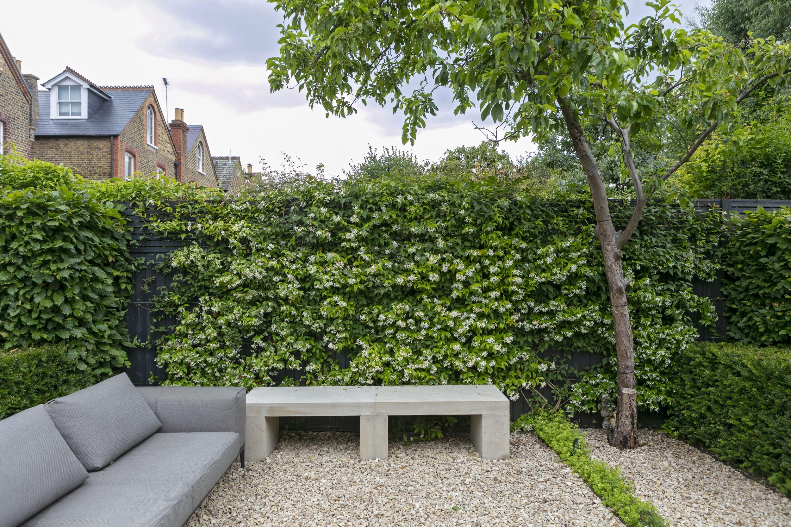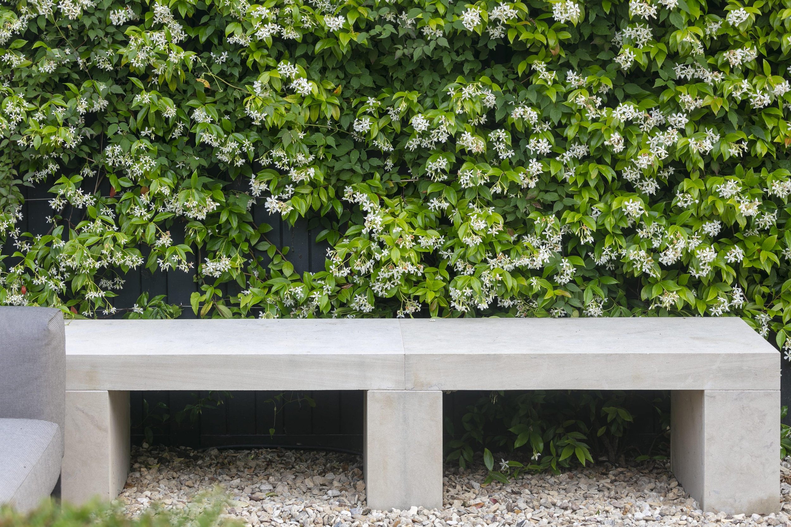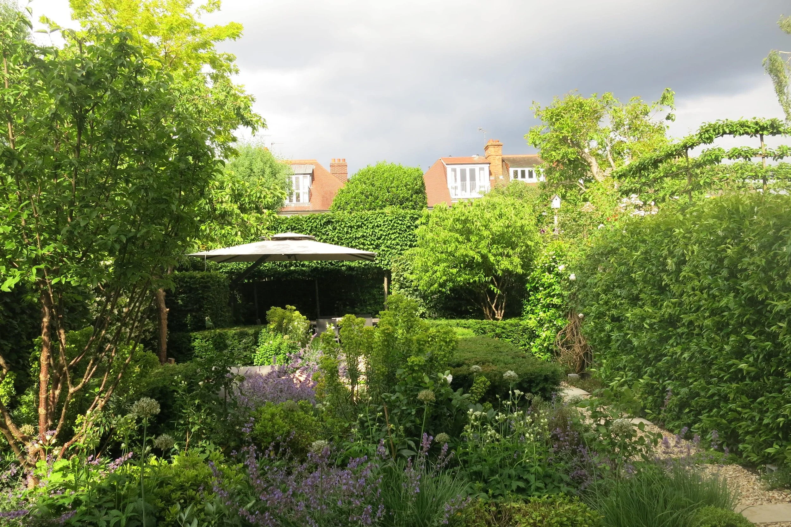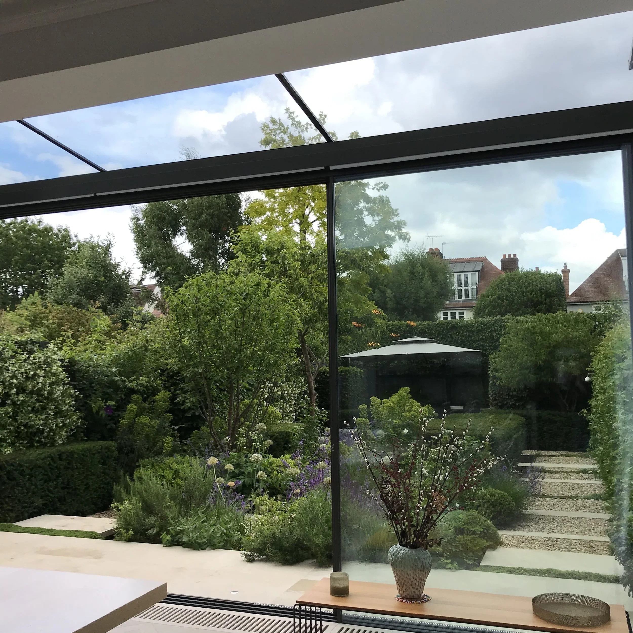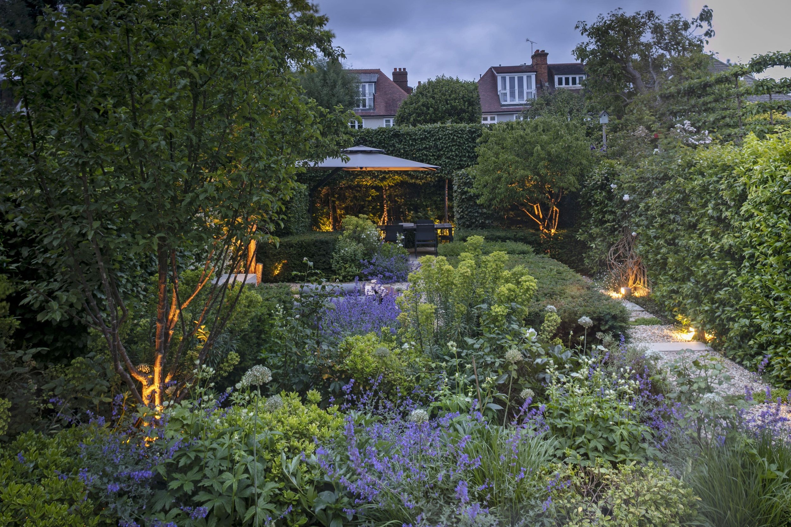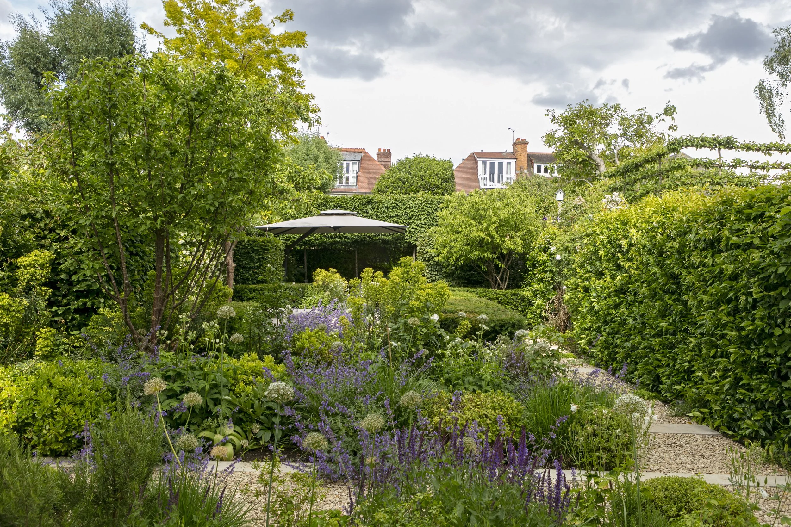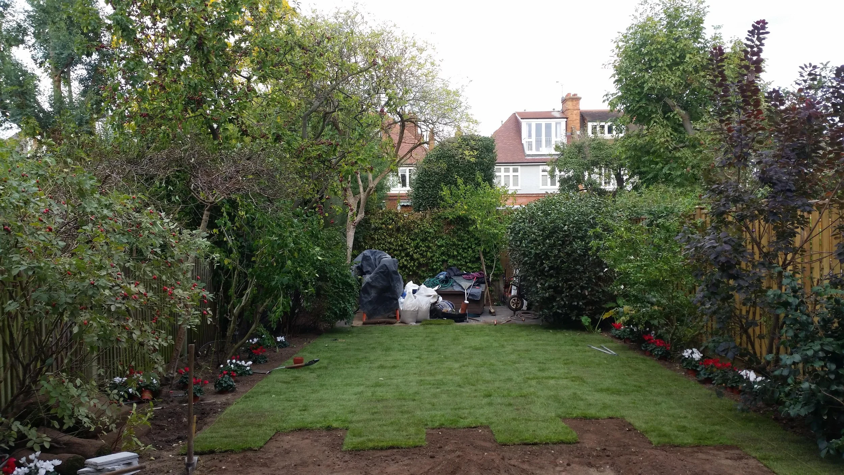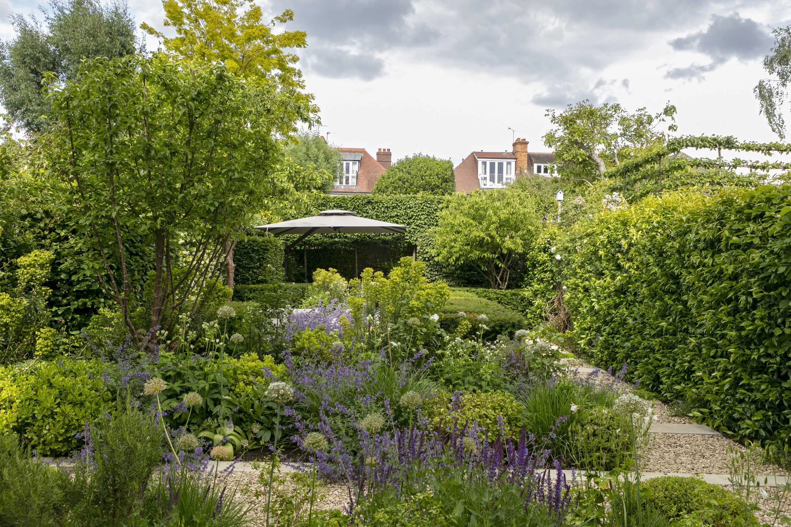
Barnes Common
Our clients commissioned us to redesign their compact North East facing rear garden to complement a major refurbishment of their late Victorian home in a more contemporary style. The new house layout extended the dining room into the garden, with floor to ceiling sliding glass doors spanning the rear of the house. This created an important view from the front door right through the house to the end of the garden where we positioned a multi-stem Cornus mas tree to draw the eye.
Instead of a lawn, our client opted for a series of terraces and gravel areas linked by paths through generous planting beds. Buttresses of clipped Carpinus betulus hedging is planted laterally across the garden to give a sense of progression through the space. A dense covering of climbing plants enclose the garden in a rich green, scented tapestry. A series of low clipped Yew hedges give year-round structure to the wide perennial beds.
A key design decision was to locate the outside dining area away from the house, partly to benefit from the evening sun but also to create a ‘destination’ at the end of the garden. We then designed a sitting area right in the middle of the garden surrounded with planting and brought the planting right up a few metres from the doors from the house. This layout increased the importance of having planting with year-round interest and seasonal change as the whole of the garden is on show. The early spring yellow from the two Cornus mas trees transitions to the softer whites and purples of the Peonies, Roses and Salvias of summer, before the Autumn russets of the grasses and trees finishing with the winter flowering Daphne and Hellebores.
A fire bowl and comfortable outdoor sofas in the gravel seating area and heaters on the dining terrace allow the family to use their garden late into the summer evenings. Lighting on the multi-stemmed and pleached trees creates views into the garden throughout the year.
_
Photography by James Kerr and Charlotte Rowe © Copyright
