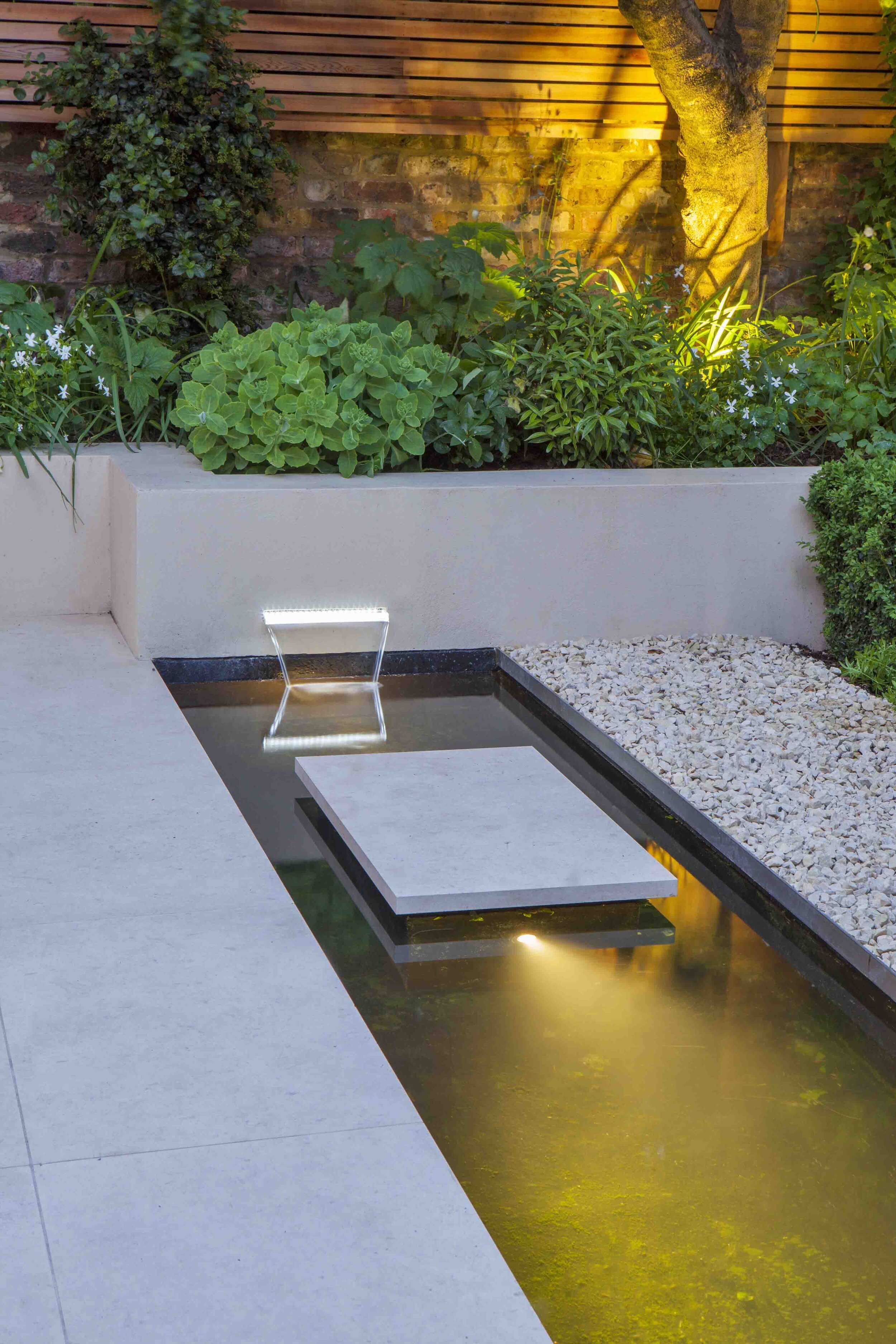
Notting Hill
This contemporary urban garden is a design classic with cream limestone, a water rill cutting across the garden, strong architectural bone structure and rich planting.
Our clients had owned the house for 20 years but with the children growing up, their needs had changed and they were undertaking a major refurbishment to modernise the house and felt that the garden needed a total overhaul as well. As our clients have a large country garden in Oxfordshire, they wanted the London garden to be a stylish urban space with contemporary design using simple materials and formal low-maintenance planting to soften the architectural structure of the space.
The main part of the South East facing garden is almost square (8m x 10.5m); so to fit in both a dining area and built-in sitting area to catch the Westerly sun, we created a journey from the stairs down from the upper terrace and from the second flight of stairs from the lower ground floor. This journey takes you through the garden over a long water channel via stepping stones, weaving through two multi-stem Amelanchier lamarckii, to a dining area and finally to an L-shaped bench and coffee table.
The planting is simple but effective. In addition to an existing Magnolia grandiflora and a new row of pleached Carpinus betulus to provide screening, there are square clipped Buxus, and mixed planting in the two main planting beds including Euphorbia, lavender and Sedum. Tall stoneware planters on the lower terrace are lit from above and planted with Buxus globes and there is a discus-shaped planter, planted with culinary herbs.
_
Photography by Marianne Majerus © Copyright














