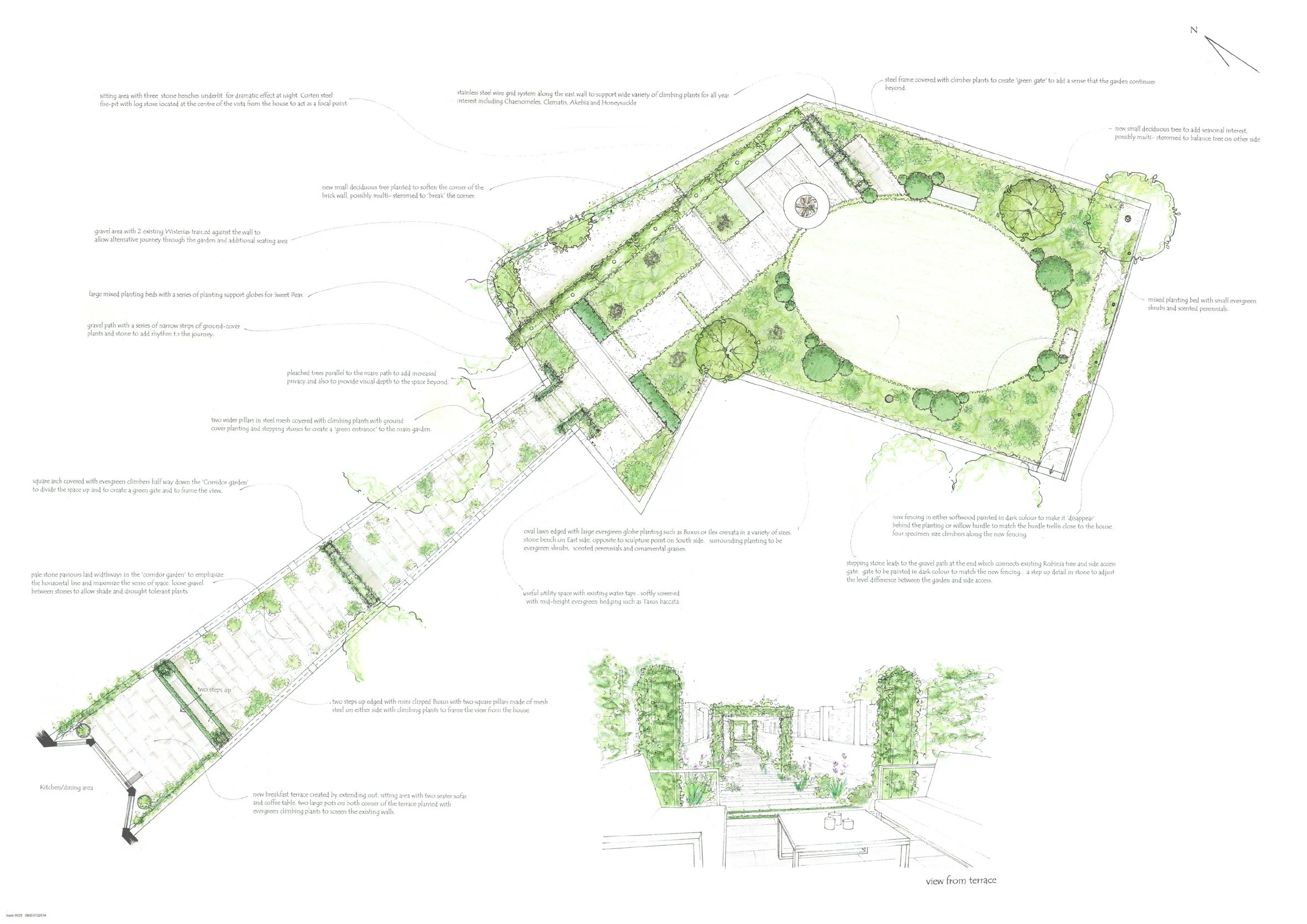
Barnes Green
Due to a tricky layout, this is one of the most unusual and challenging gardens we have designed.
The house is on the apex of a crescent so although it has a wide façade at the front, the footprint narrows down to only about 3 metres at the rear. The garden doors open from the kitchen on to a 20 metre long passageway leading to the main garden at the end. There the 150 square metre space is very irregular in shape and surrounded by seven different neighbouring gardens.
Our clients were not using the garden enough, partly because of the long passageway and partly as there was nothing to attract them down there. They wanted a garden design which encouraged them to use it more and was planterly and elegant.
Our new design softened the passageway using limestone paving interspersed with gravel, planted rills and arches with climbers and roses to break up the vista. Beyond, in the main garden, the path leads to a circular firepit and L-shaped limestone bench clad with an avenue of pleached hornbeams immediately behind lead the eye down to the firepit. From here is the centrepiece of the garden an oval lawn, punctuated with large Buxus globes and surrounded by a range of shrubs including Hydrangea and Sarcaccoca, and two small specimen trees. Perennials including Gaura and Alchemilla flow through grasses including Stipa and Molinia.
_
Photography by Marianne Majerus © Copyright
















