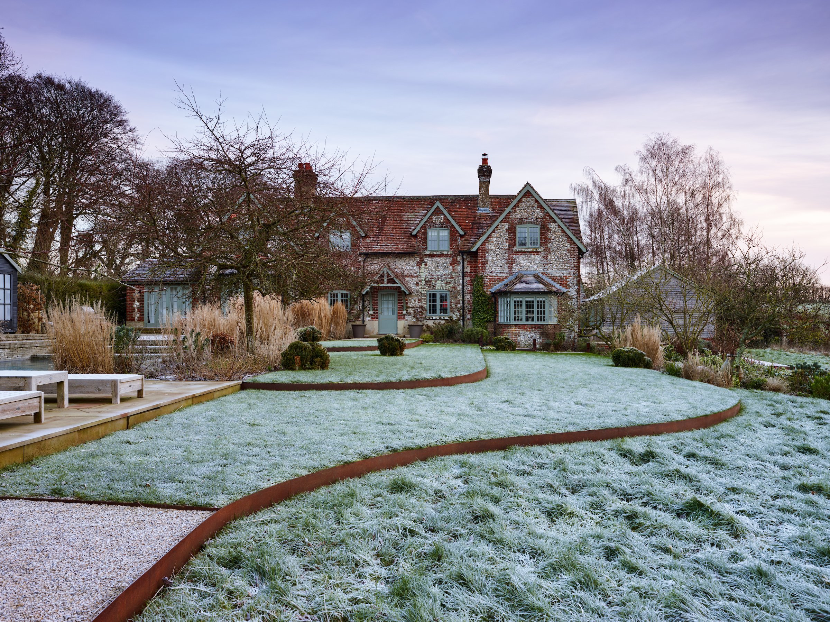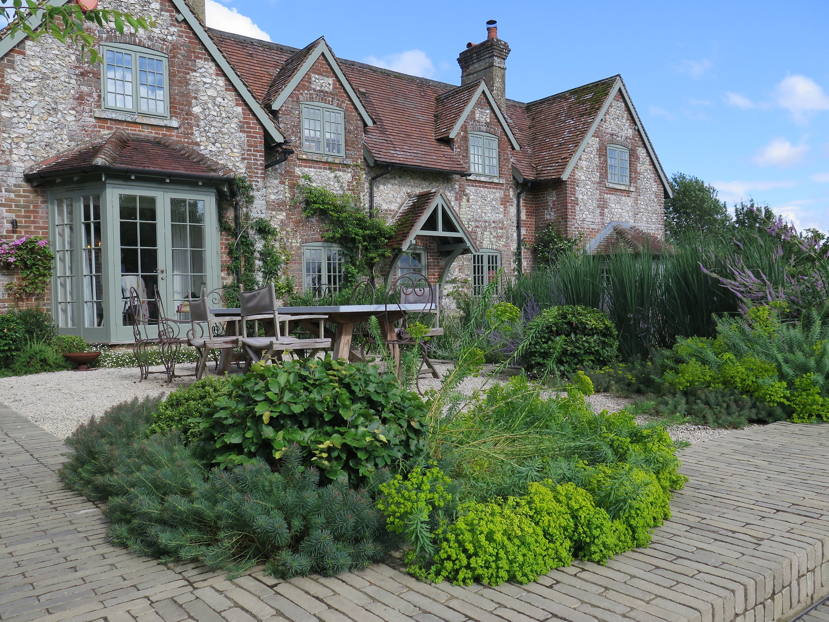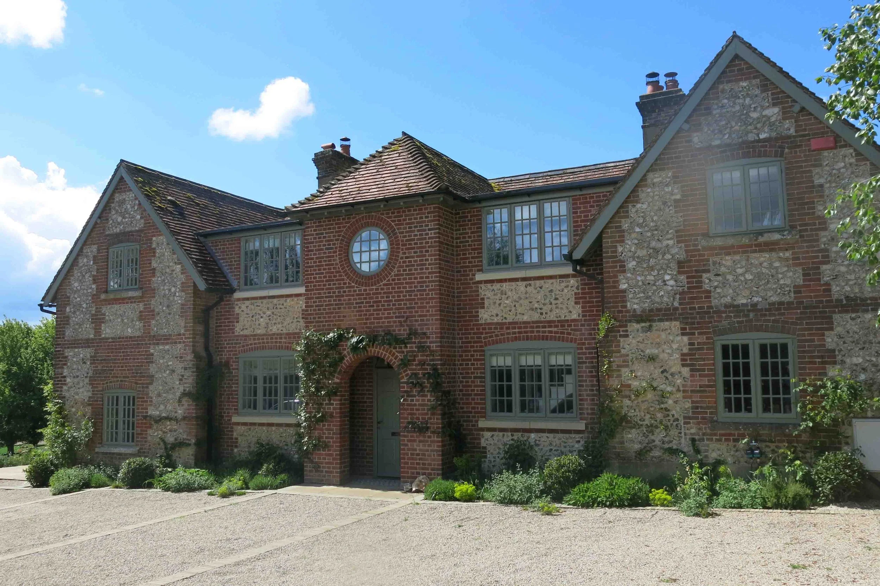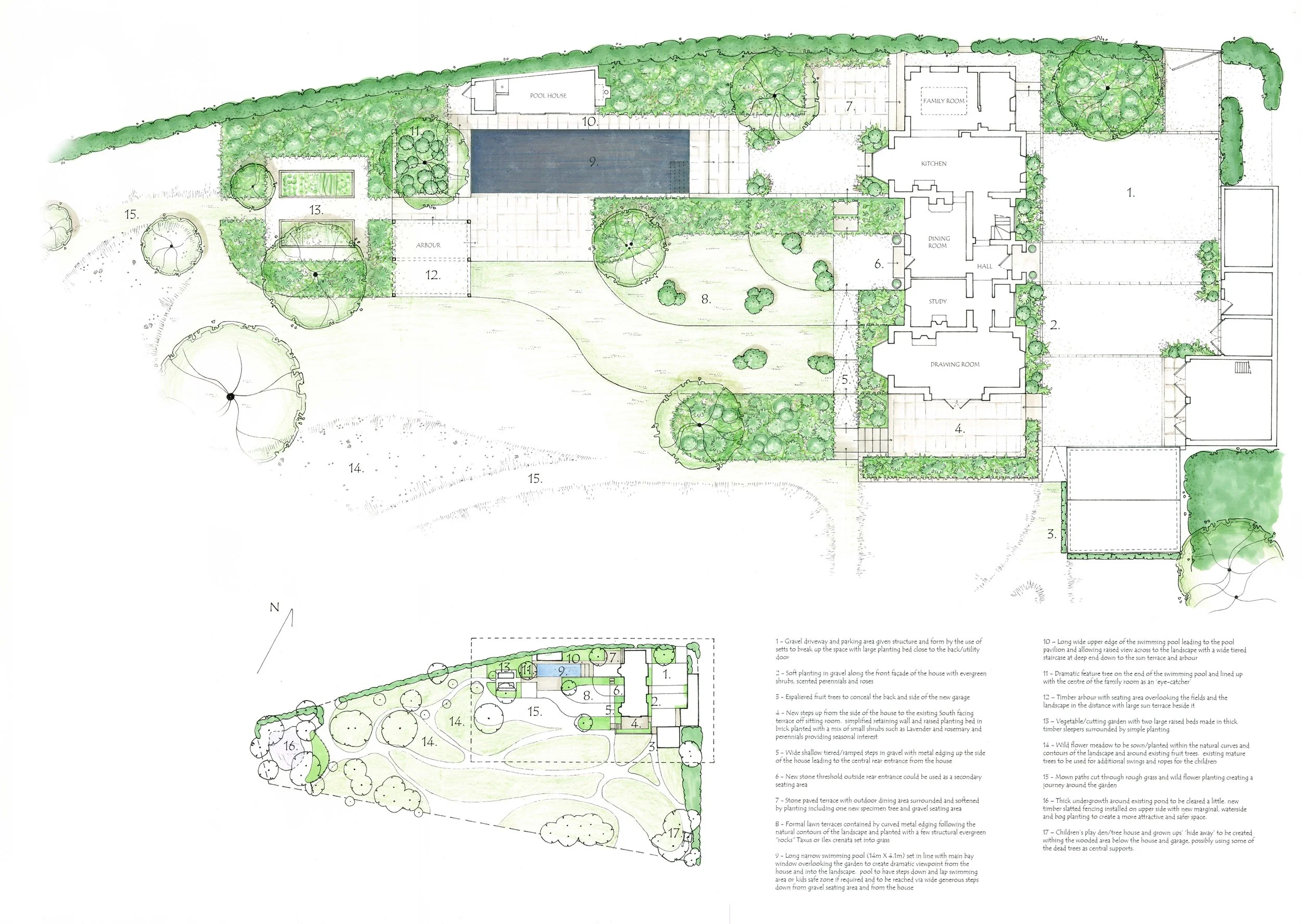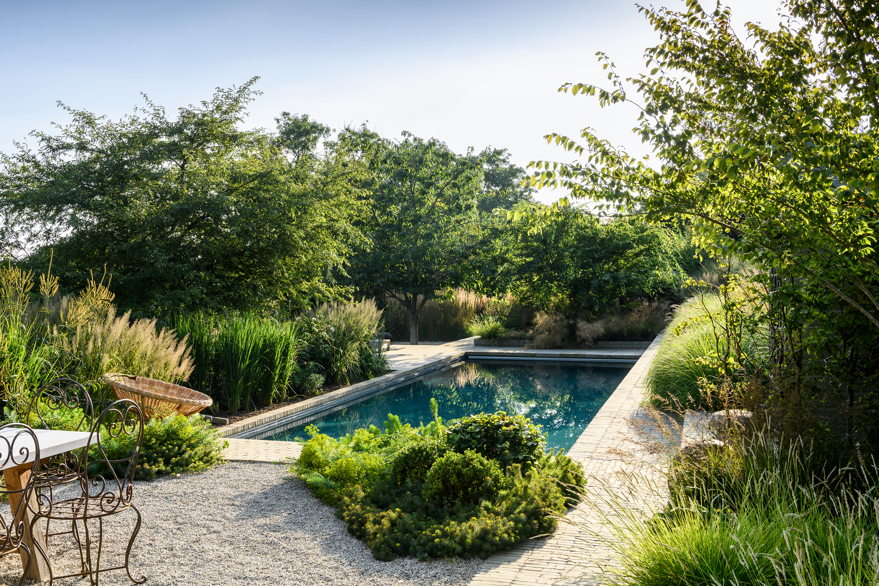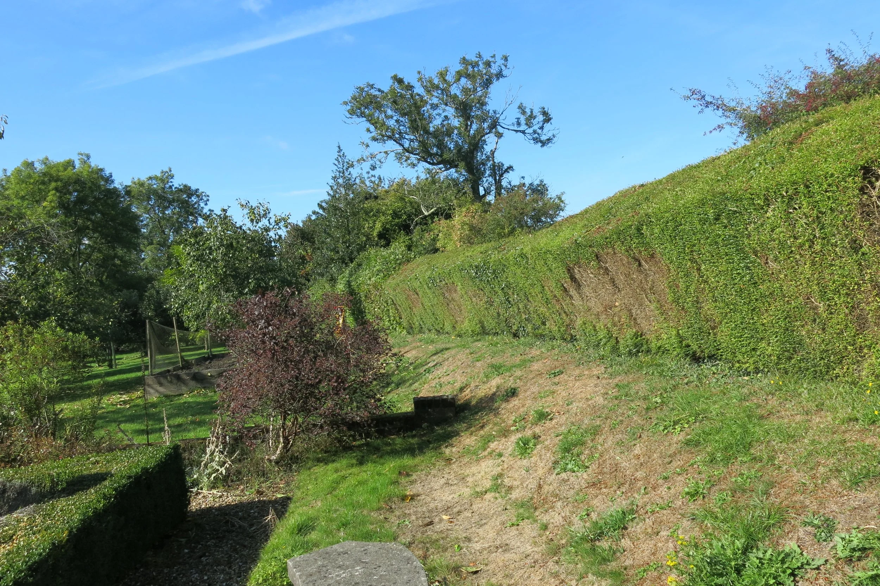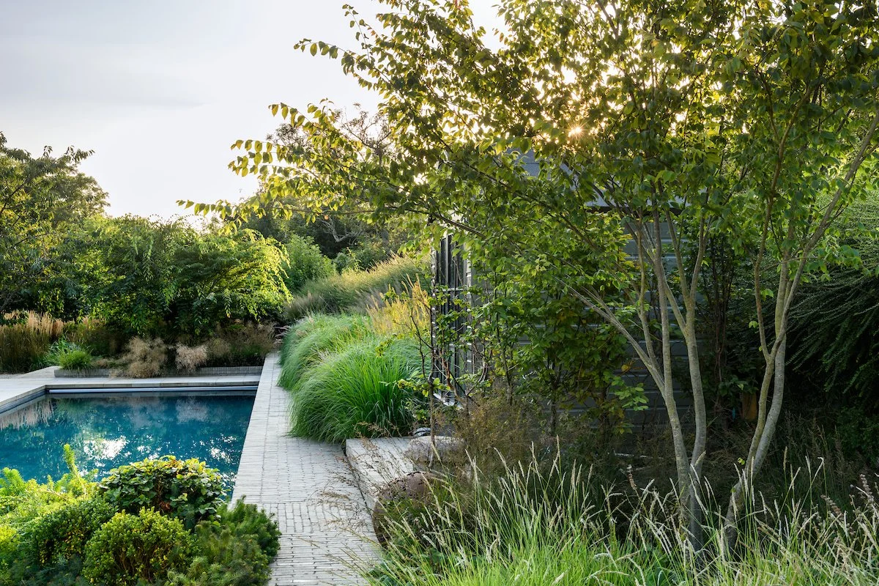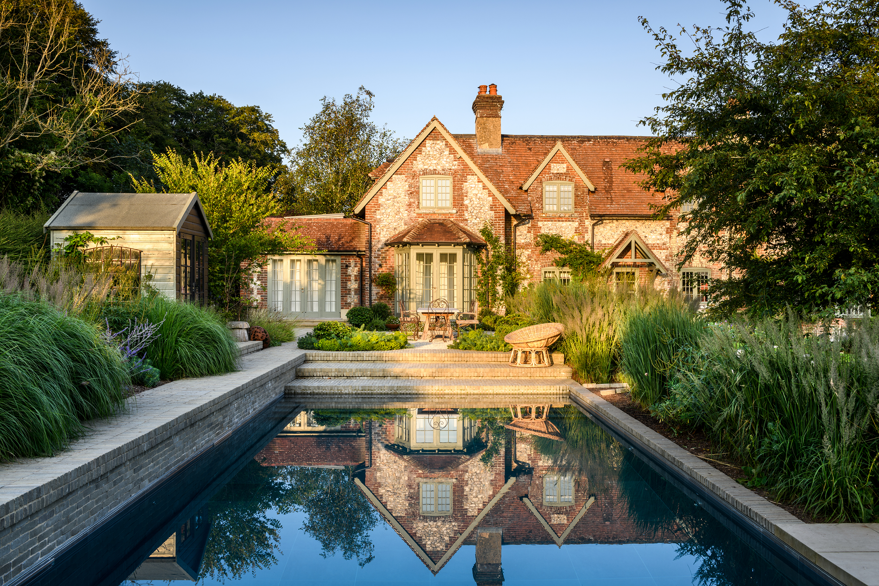
Hampshire
Our clients had bought an old brick and flint farm house in an area of chalk downlands in the North Western part of Hampshire. The landscape around the house is around two acres and is on a sloping site, plus an additional adjoining paddock. The house was to have some minor works carried out, in particular to the front façade but the gardens needed major work to adapt it to family life. There are open views from the house over the fields to the South and the gardens stretch mainly to the West to a natural pond and wildlife sanctuary at the end of the site.
The front drive was reconfigured and laid to gravel and gravel planting was used along the front façade of the house to soften the new brick and flint work.
For the rest of the gardens, we decided to create a series of terraces and stepped gravel beds down the sloping West facing façade of the house and wrapping around to the South. We created a dining and BBQ area at the top of the site, close to the kitchen and family room and a more formal seating area off the drawing room to the South. The lawn was also terraced into sweeping curves with rough metal edging.
Our clients wanted a swimming pool and we designed this to be cut into the site running East West with Dutch clay pavers used along the top edge of the pool and for the wide steps into the pool. Beyond there is a kitchen garden and beyond that the landscaping has been kept informal with established fruit trees planted in long grass and wildflower meadows.
_
Photography by Jason Ingram & Charlotte Rowe © Copyright
