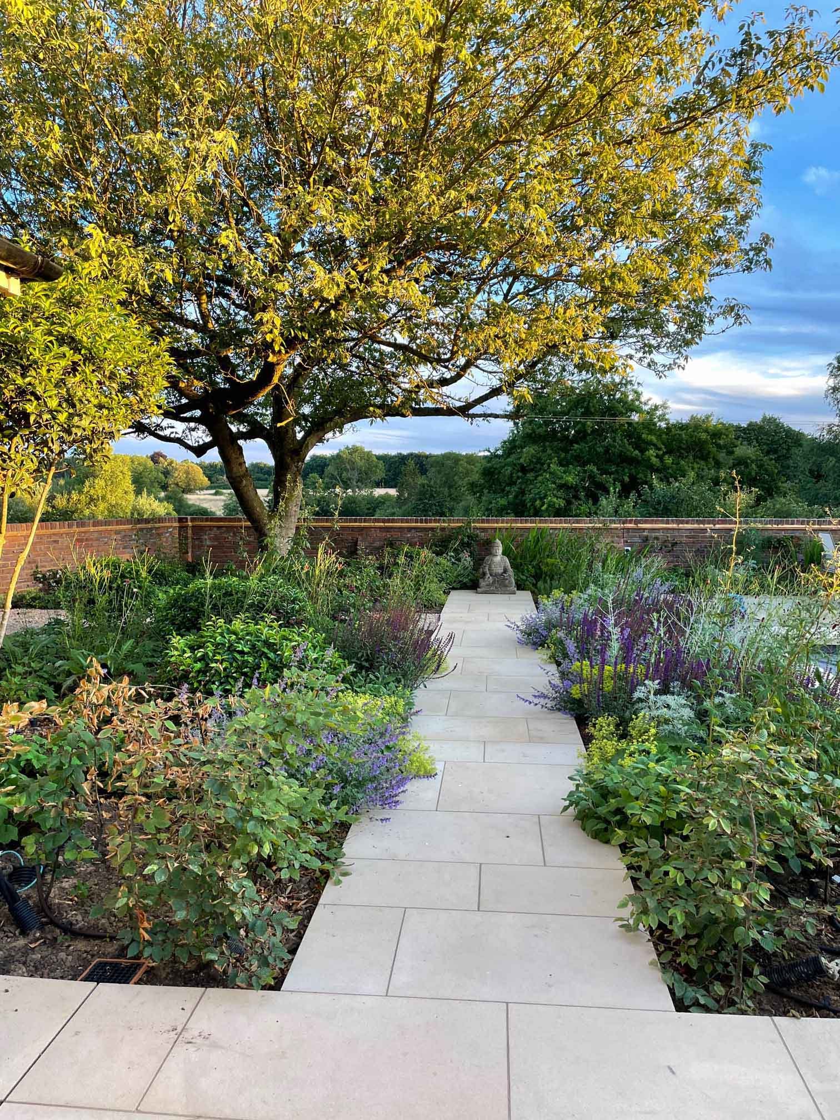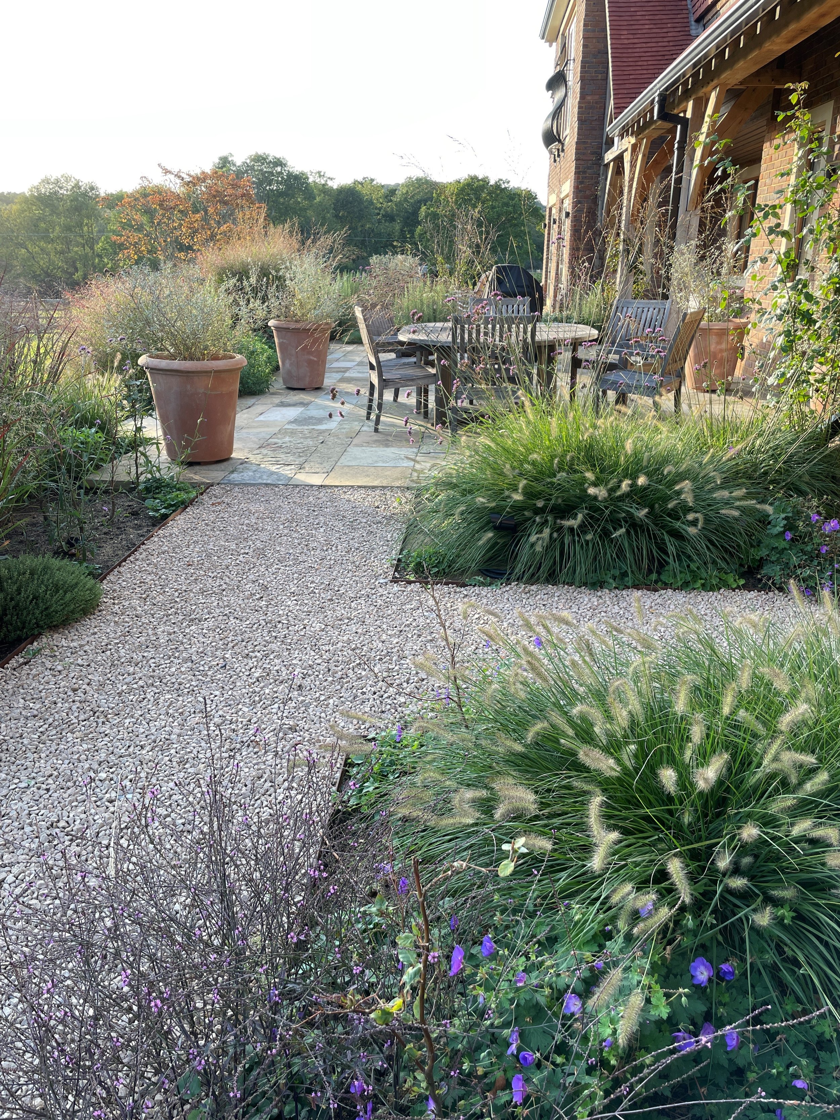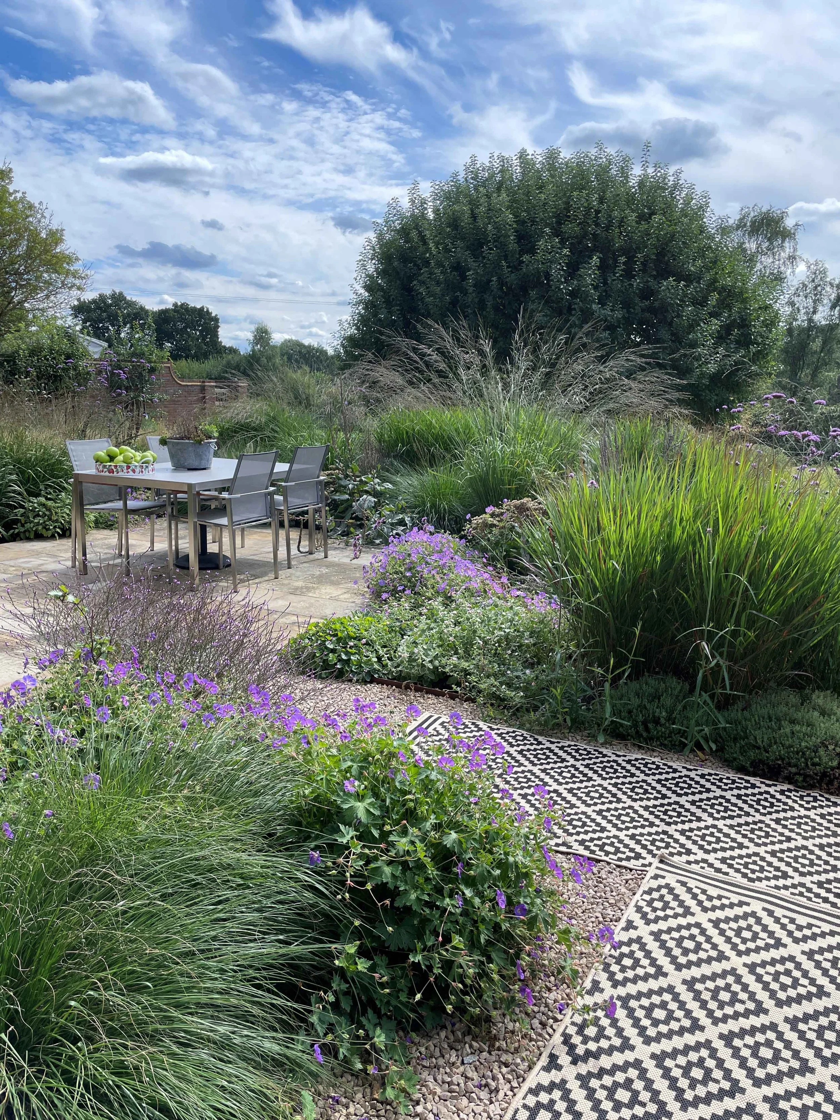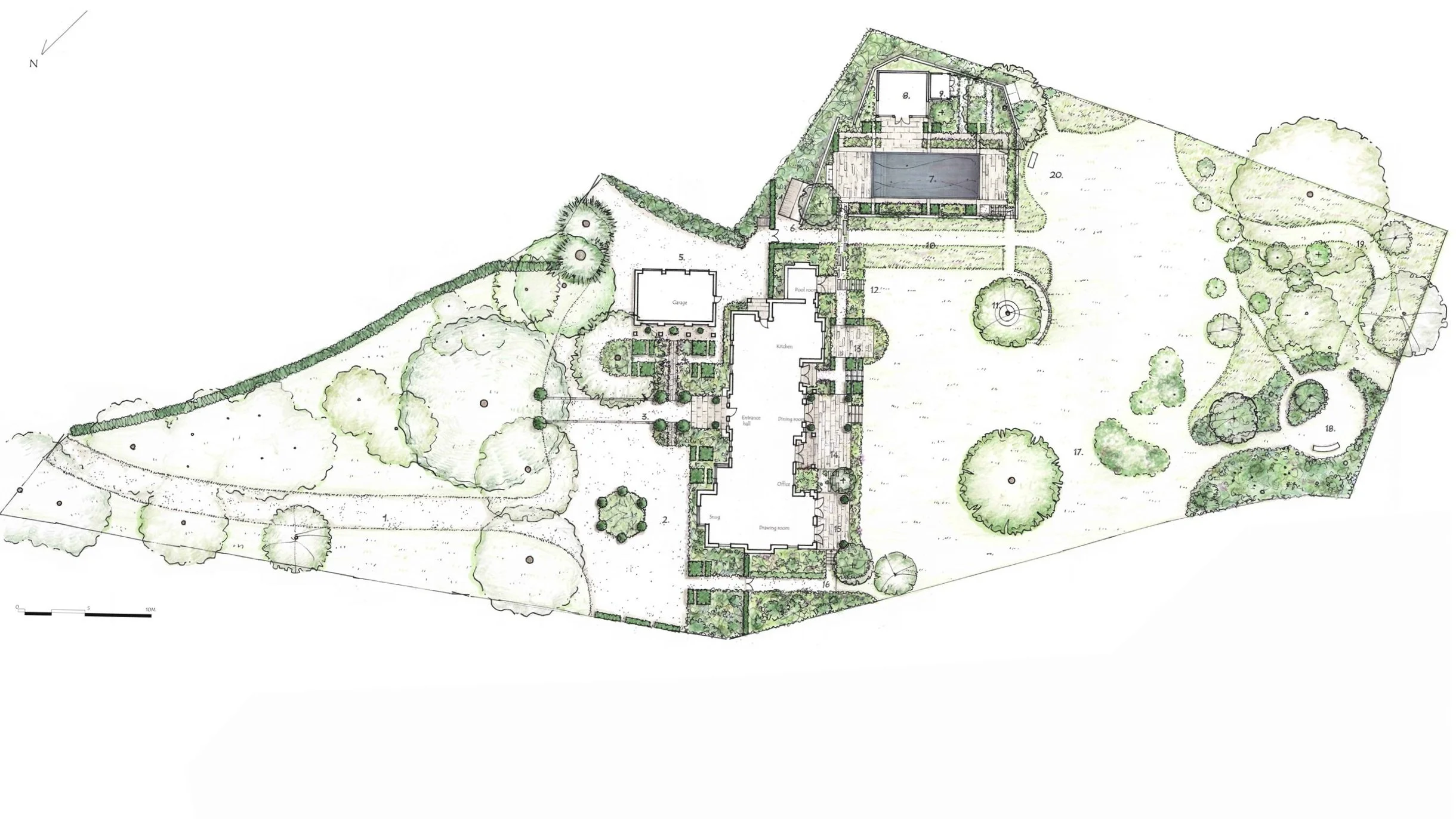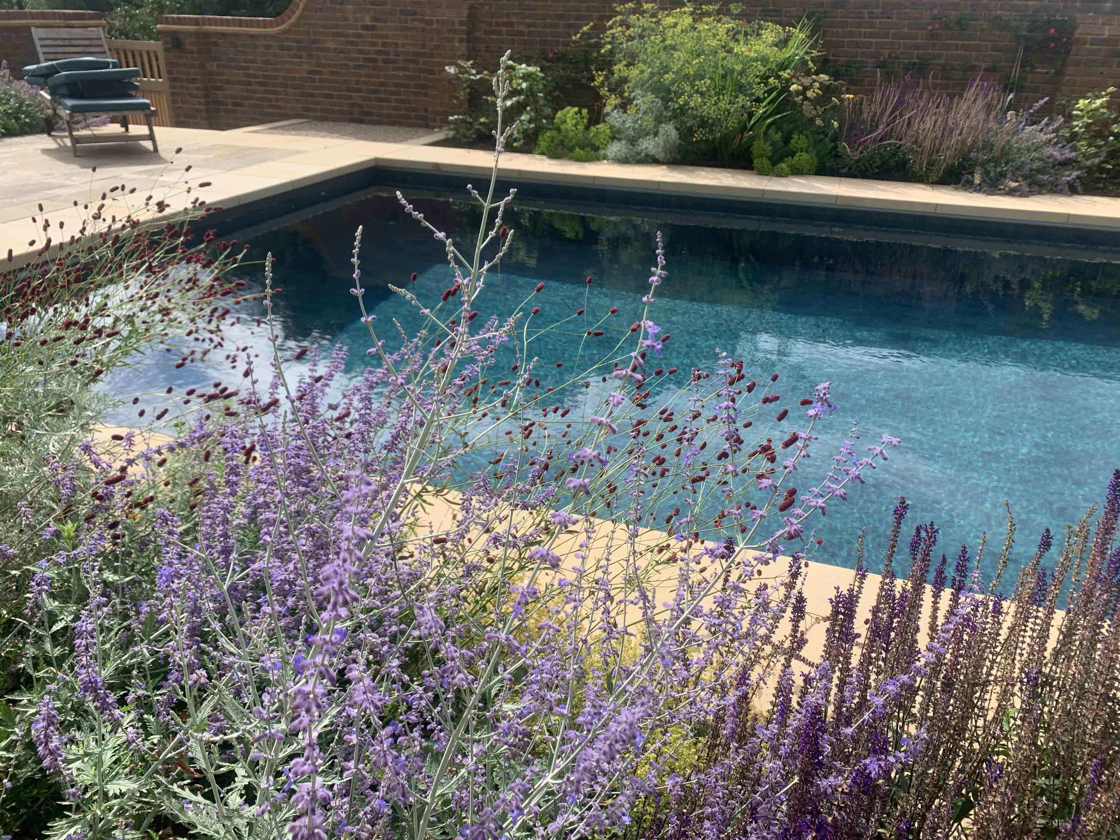
Surrey Hills
Some years ago we designed a lovely courtyard garden in Chelsea for clients who also had a weekend house in rural Surrey. Recently our client wanting to spend more time in the country, decided to replace the small Surrey house with a new, larger architect designed house. The 1.75 acre site, with astounding views over a deep valley, had a walled garden, built in the 1960s, enclosing a swimming pool which needed to be replaced and mature gardens which needed review. Charlotte Rowe and Design Director Tomoko Kawauchi’s brief was to redesign the whole site and review the walled garden and pool.
The first task was to relocate, design and rebuild the walled garden, new swimming pool and garden house and place it close to the new re-oriented build house. The advantages of placing the pool and a large amount of key planting within a walled garden were two-fold: it would provide a sheltered area for the family who would use the pool regularly and most importantly it would be rabbit-proof, which the rest of the garden certainly was not.
The main terrace was designed on the South West facing side of the house with a combination of paving, gravel areas and extensive planting, some of it in the gravel, leading on to the pathway and gate to the walled garden. Apart from some meadow planting and new trees, the rest of the garden behind the house down to the fields beyond were left largely untouched as the main focus was on the wonderful valley below.
The more formal front garden area was designed around two drives and a large gravel parking area in front of the house and was simple but elegant with low hedging, seasonal and shade-tolerant planting and a rond-point within the turning circle planted with low beech hedging.
_
Photography by Charlotte Rowe © Copyright










