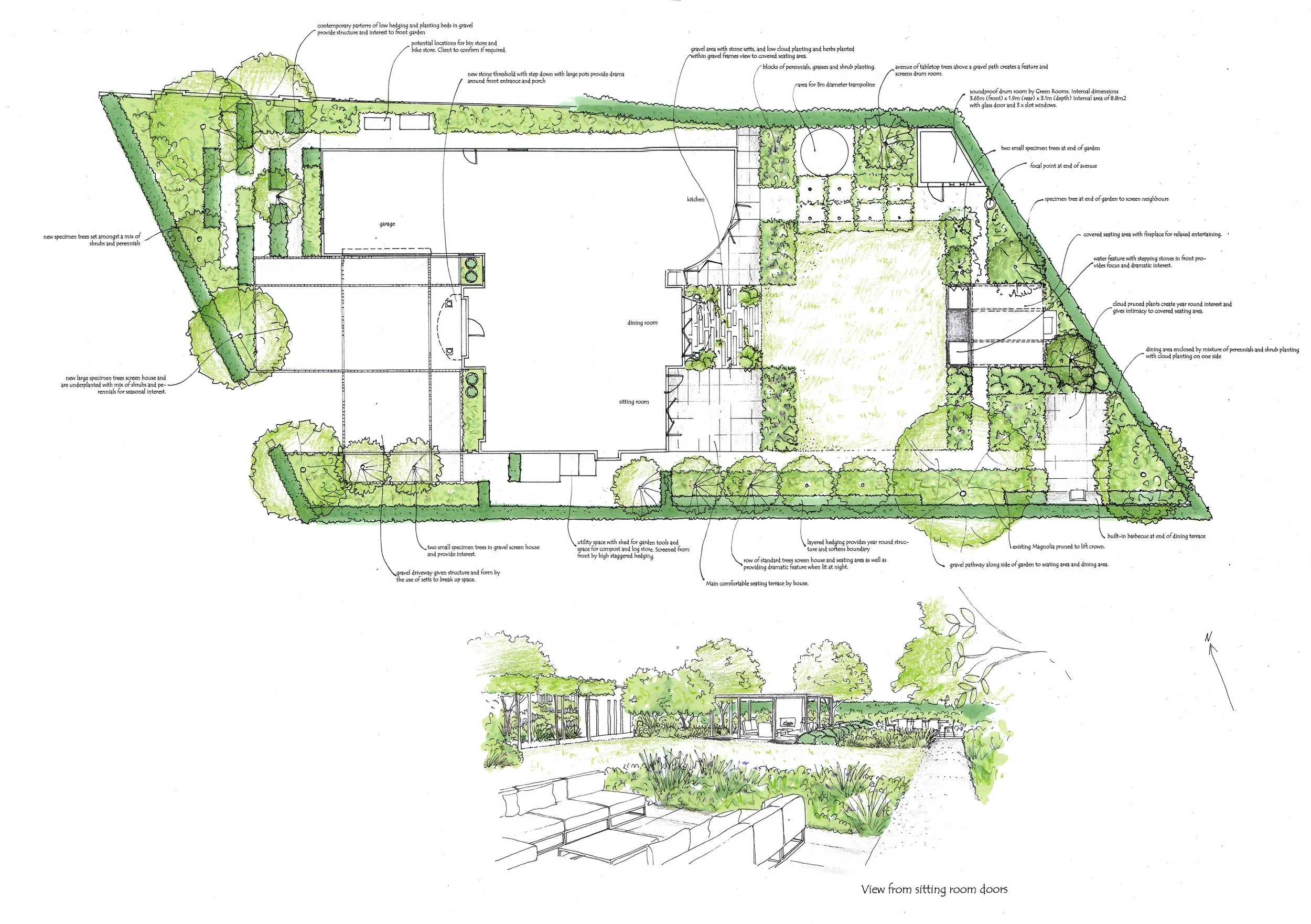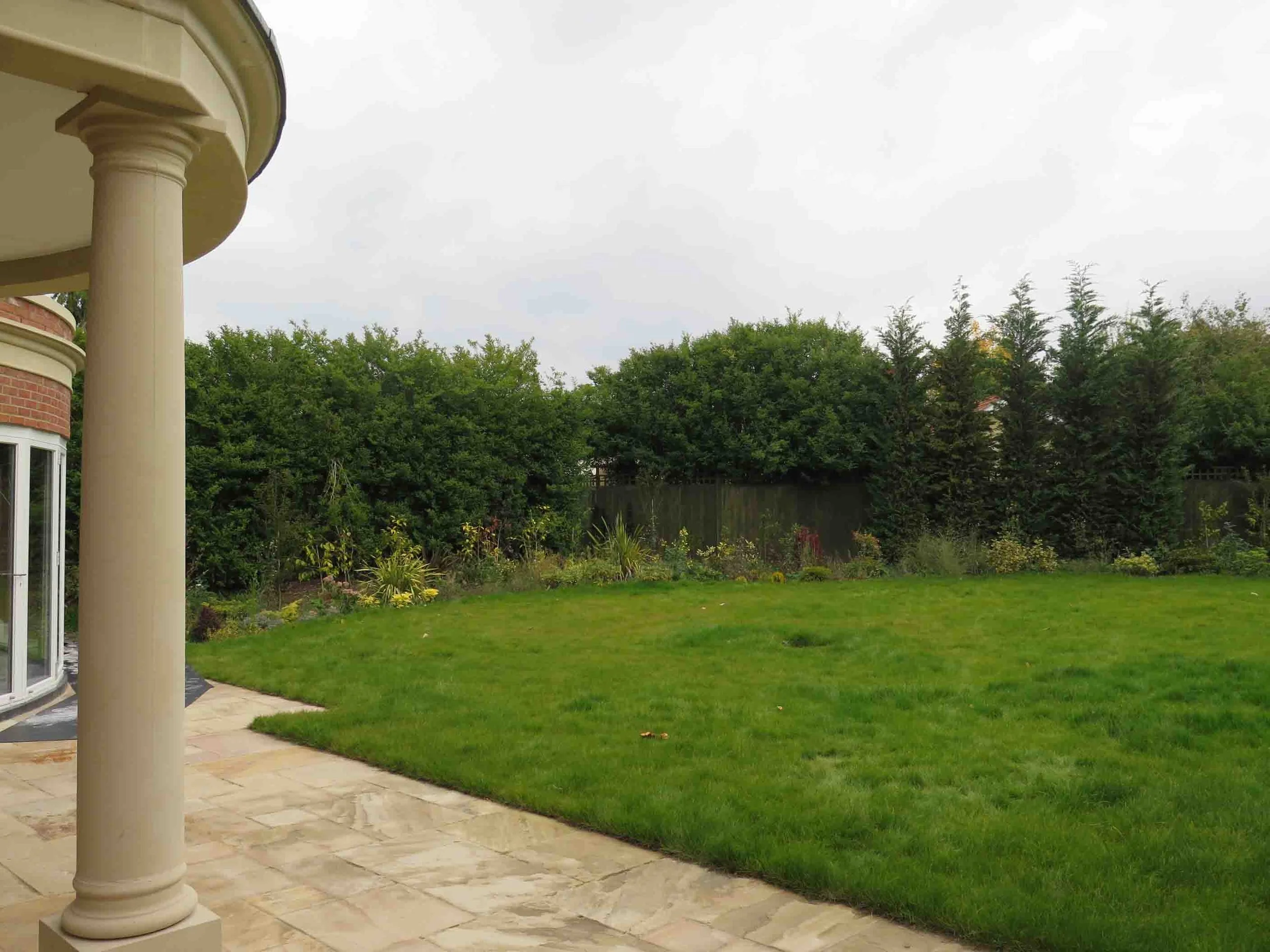
Cobham
Our clients had bought a large newly built house in a gated community within a tricky shaped plot of land (one third of an acre), with a good deal of space to the front of the house and garage (400 sq metres) and a larger triangular shaped rear garden (650 sq metres) tapering to a point. The rear garden had a ‘developer’s finish’ of lawn and dull planting beds, a lovely mature Magnolia tree and a row of Cupressus leylandii at the end of the garden providing some screening from the surrounding neighbours’ properties. There was very little screening on the right hand side boundary and the front boundary of the property had newly planted and unattractive Prunus hedging.
The brief was to create a garden to fit all the family’s needs – they wanted an arbour/secondary seating area as well as a terrace off the house, a dining area and BBQ area, a large lawn and a large trampoline for their children. Unusually they also wanted a sound-proof ‘drum room’ in the garden as our client loves to play the drums. They wanted water in the garden and they also wanted privacy on all sides of the property.
We worked out the best way to maximise the wedge shape of the garden and created a large rectangular central lawn with, beyond, a seating area with an arbour, water feature and a fireplace centrally placed, and a dining area and built-in BBQ to the right. Both areas were divided and softened by extensive planting including some ‘cloud’ planting of clipped balls of Prunus lusitanica, Buxus, Taxus and Ilex crenata.
We designed a new terrace paved in English limestone immediately off the house, with the main outdoor sitting area at one end separated from the principal access point to the terrace from the kitchen by a gravel bed punctuated with small clumps of sun-loving mounded shrubs and low Mediterranean planting. By breaking up the space into ‘zones’, it regularises the odd shape and makes the garden appear and feel much larger than previously.
_
Photography by Marianne Majerus © Copyright














