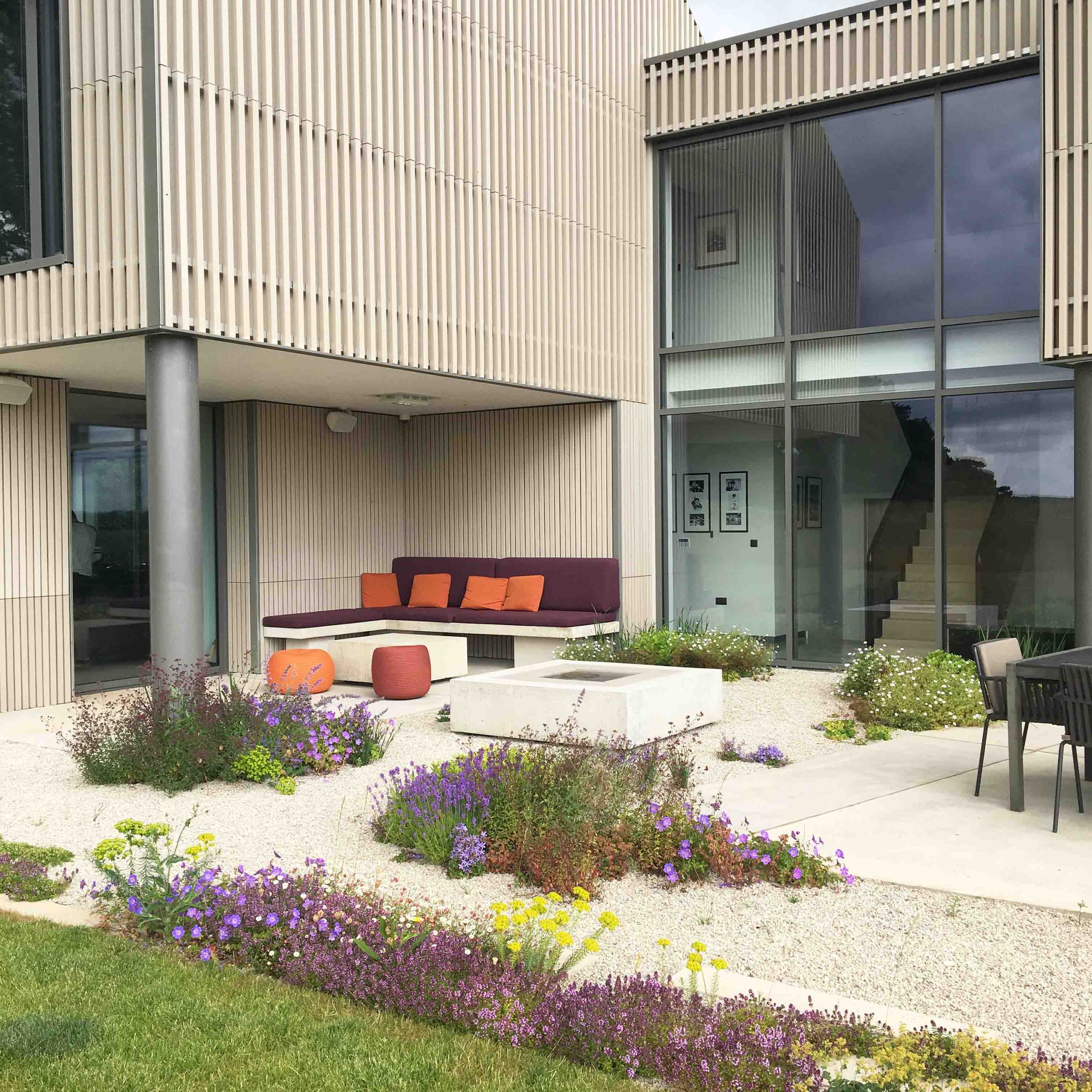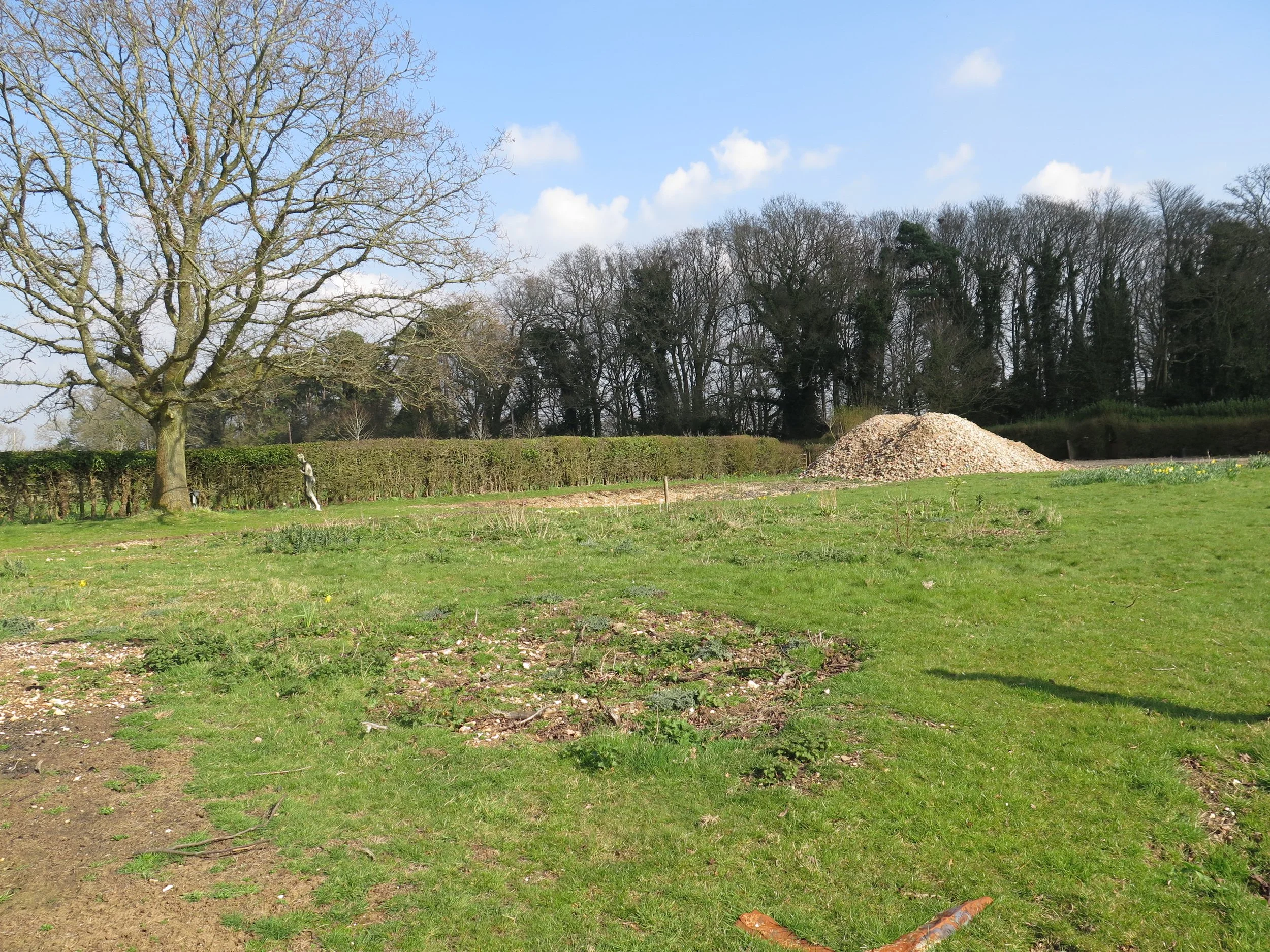
Chilterns
Charlotte Rowe Garden Design won a tender to design and create a large landscape around a new house being built outside Henley in Oxfordshire. The land on which the house was to be built stretches to around six acres and lies high up within an Area of Outstanding Natural Beauty with spectacular views over the Chilterns. The house, gardens and surrounding landscapes were completed within three years.
The new house is of a contemporary design built in an L-shape with a separate indoor swimming pool and garage and guest wing grouped around a large courtyard. The courtyard is a key element of the design of the house and garden. As the courtyard is set on a slope, our solution was to design the space using polished concrete flooring with three water basins divided by formal planting beds set at different levels interlinking a dining area and seating area. The walls of the garage were rendered in a dark grey to set off a row of espaliered pear trees and the whole area is softened by a number of trees including two multi-stemmed Amelanchier trees and three Cornus mas.
The rest of the garden has been designed around the house encompassing an unusual gravel garden on the Southern side with views down the site. From here, there are views across the rest of the land, some of which Charlotte Rowe landformed to the hills beyond.
There are extensive mixed planting beds with shrubs, trees, perennials and grasses all around the house and a small vegetable and cutting garden. One hundred new trees, including many quite mature specimens, have been planted to act as companion trees to some magnificent old oaks on what was predominantly a virgin site.
Much of the site is to remain as rough grass and wildflower meadow with mown paths, allowing the natural ‘borrowed’ landscape to take centre stage.
_
Photography by Marianne Majerus © Copyright and Charlotte Rowe © Copyright






















