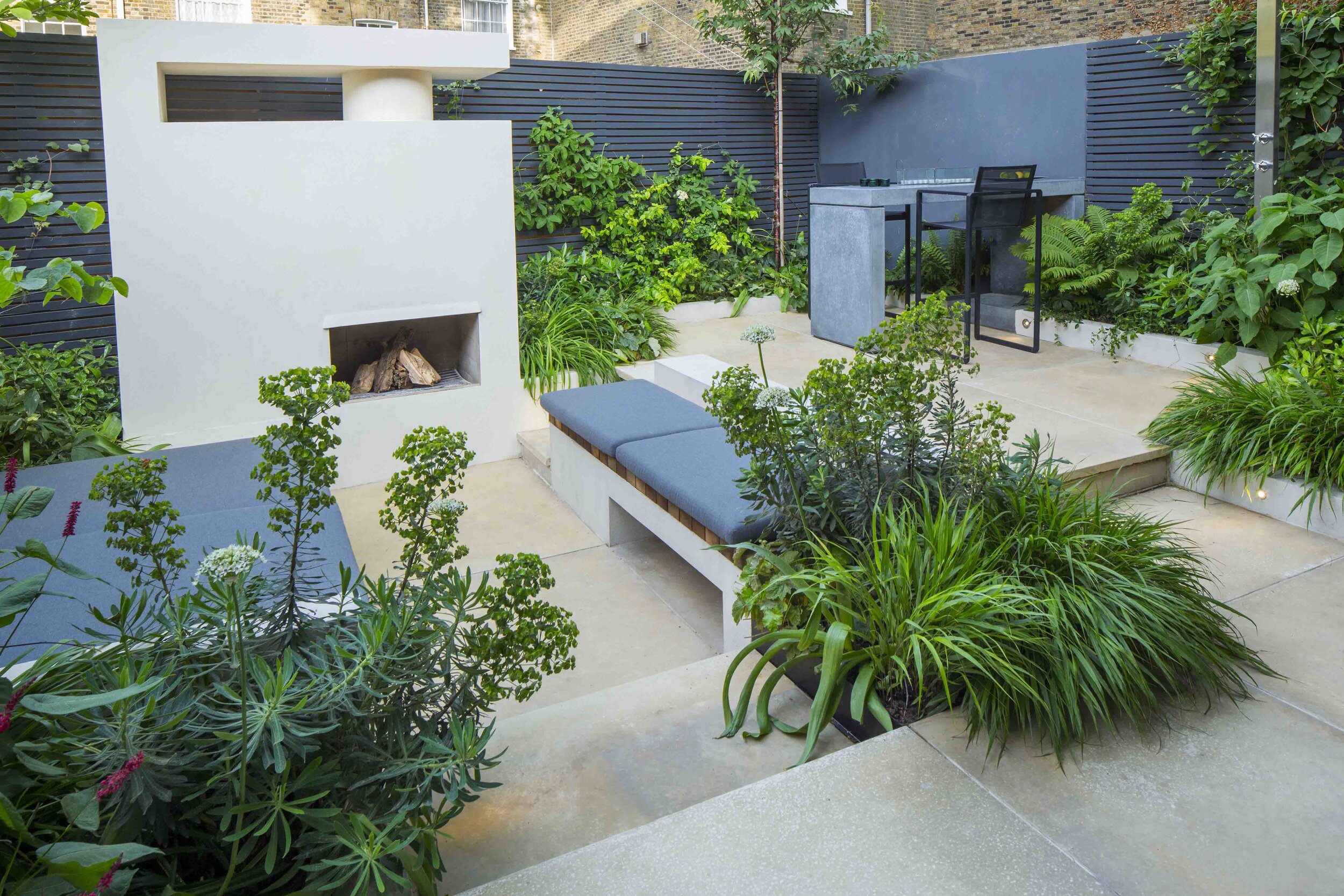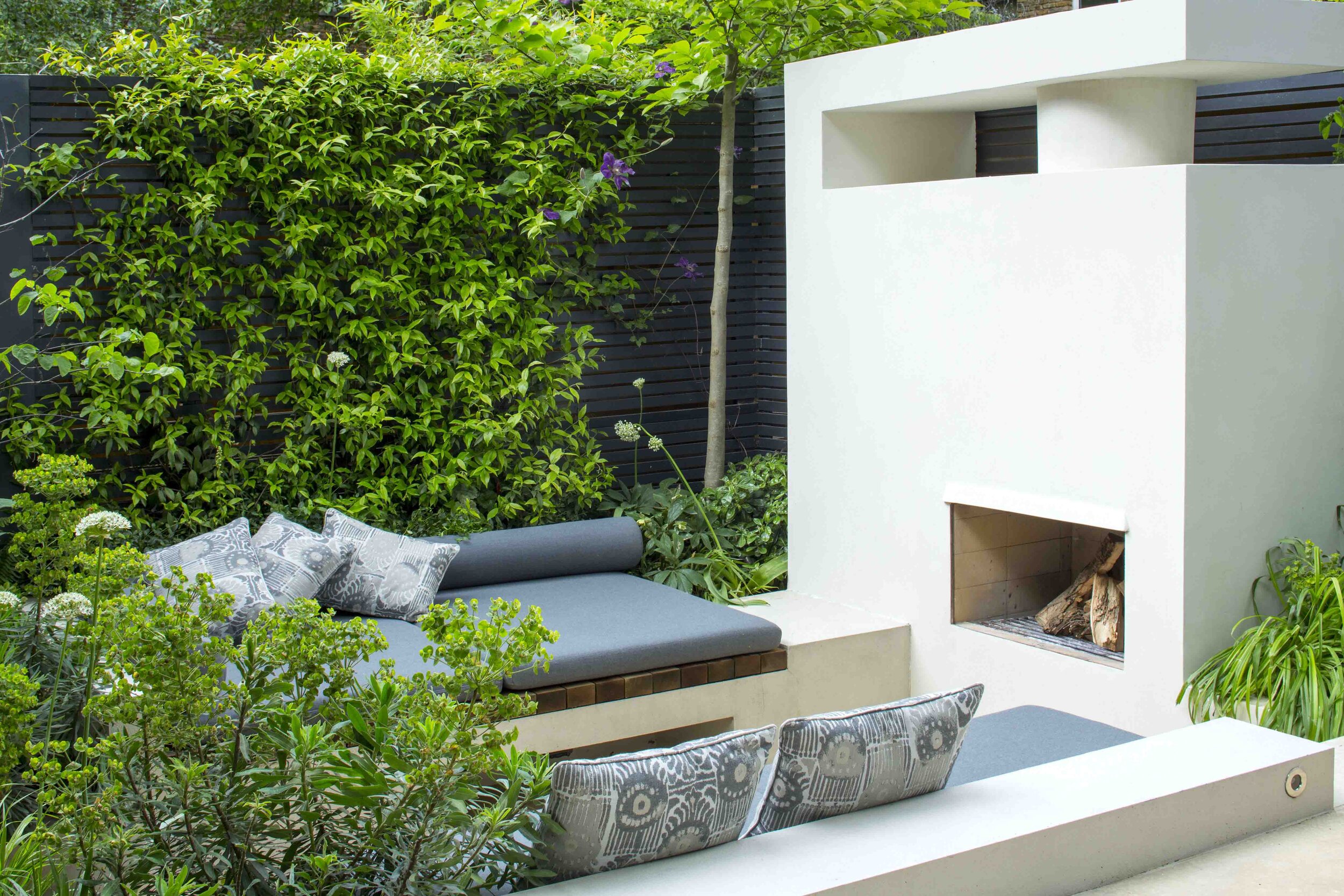
Islington East
This East-facing pocket-sized courtyard of 40 square metres lay hidden behind this new build townhouse in Islington. The owners of the new house wanted to maximise their small outdoor space and include a fireplace, a breakfast bar and an outdoor shower – quite a lot in such a small space.
The design concept was to lower one side of the courtyard and incorporate a large fireplace and a generous built-in timber bench seats and log store, creating a lovely sunken seating area.
The other half of the courtyard was designed to be built at a slightly higher level and became the couple’s ‘dance floor’ and shower area as well as an informal eating area with a raised bar in dark grey polished poured concrete.
Charlotte Rowe used bespoke large format polished concrete tiles specified to complement the internal flooring and dark timber fencing and walls – this dark backdrop around the garden sets off the rich textural planting which includes a number of evergreen ferns and grasses as well as perennials and shrubs in a deep burgundy and russet colour palette. Three specimen trees give the courtyard height and provide winter interest. The garden lighting creates a dramatic effect at night.
_
Photography by Marianne Majerus © Copyright















