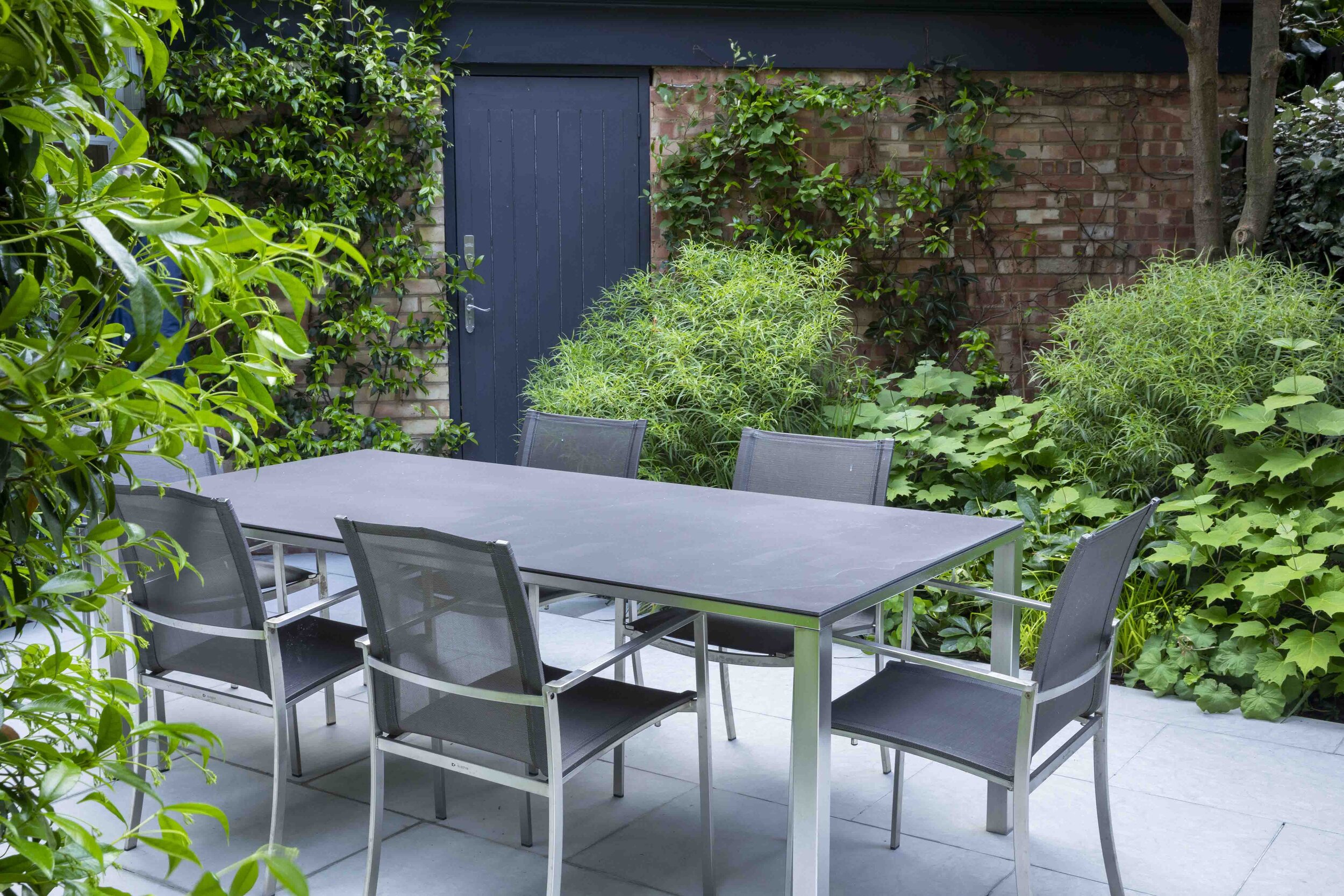
Chiswick
The clients, for whom Charlotte Rowe had already created a garden previously, had bought a detached house in the Bedford Park Conservation area.
Major works were to be undertaken to the house which is in the centre of a tricky triangular site and, unusually for London, is surrounded by garden. The existing garden was made up of a number of unconnected zones: a narrow front path, a main lawn which struggled in a semi-shady triangular space, and a narrow shady path leading to a dark poky back courtyard.
The design challenge was to create a ‘secret garden’ with a secondary dining ‘destination’ off the kitchen and to unite these spaces with visually attractive paths as all areas are overlooked by windows on the ground floor.
For the ‘secret garden’, Charlotte Rowe created a central rectangular terrace with a paved and gravel seating area carved out of the triangular space, edged and softened with planted borders, planted rills and low ‘tables’ of Taxus baccata hedging. New multi-stem Parrotia persica and a beautiful Prunus subhirtella Autumnalis trees provide further privacy.
The 30 metre long gravel path running the entire length of the front of the site was paved in limestone punctuated with planted rills links the front of the house with the ‘secret garden’ via an arch leading the eye to an existing Mimosa and a new urn in the apex of the triangle. The path continues along the second facade of the house to the new dining area created in an under-used space between the kitchen and garage, a dark corner transformed into an inviting space for family suppers.
There is also a lovely terrace of around 25 square metres accessed off a bedroom on the first floor. Charlotte Rowe Garden Design installed timber decking and bespoke planters with two stunning multi-stem Cornus mas trees, shrubs and lavender.
_
Photography by Marianne Majerus © Copyright














