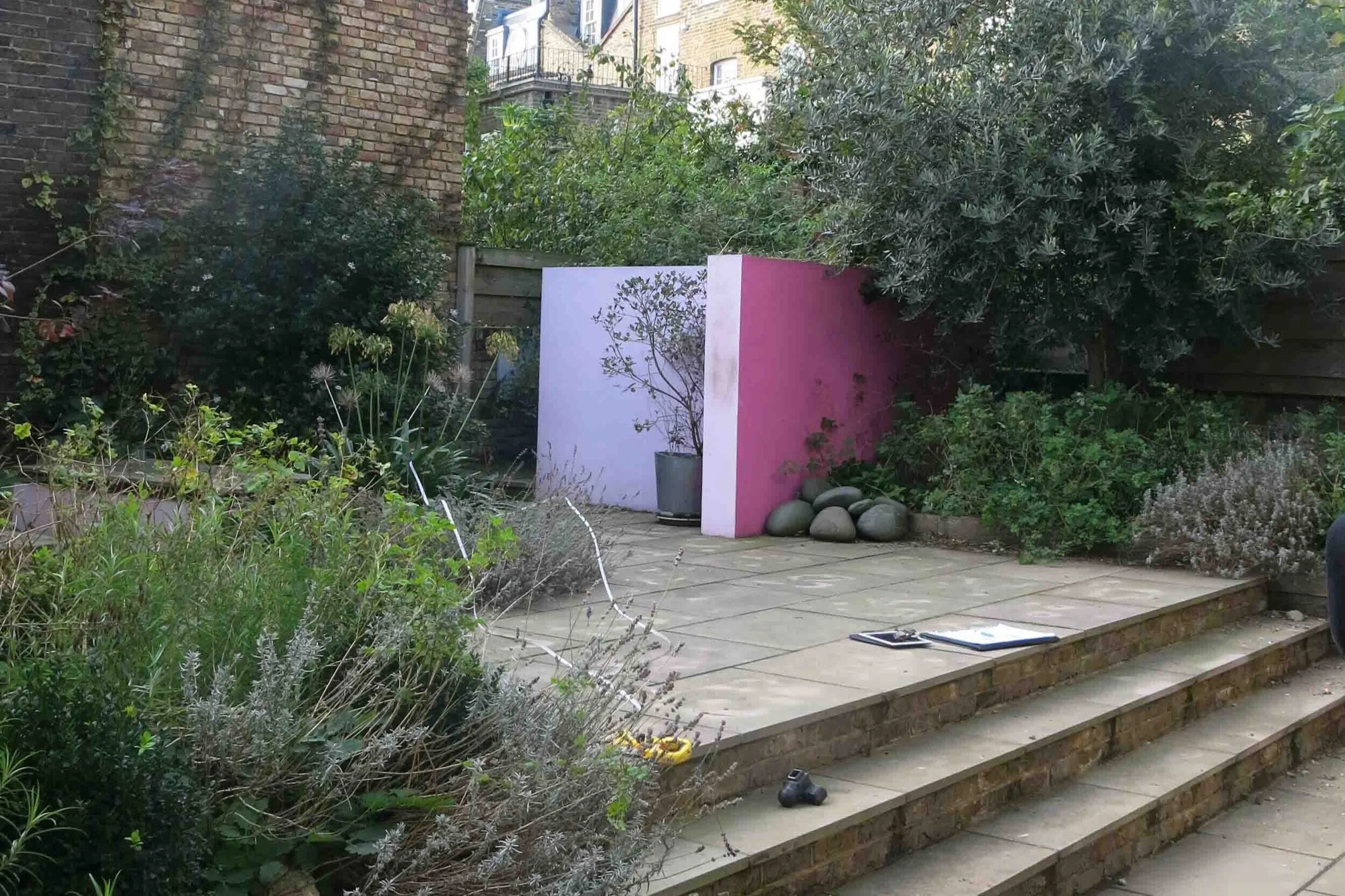
Islington
Our clients, for whom Charlotte Rowe had already created two roof terraces elsewhere, had bought a converted Victorian school on the Regent’s Canal in Islington. Extensive improvements were to be undertaken to the property including creating a new sub-basement for an open-plan kitchen with polished floors beneath the raised ground floor of the house, giving access to a 110 sq m South East-facing garden on two levels.
The garden design brief was to make an elegant contemporary-style external space visible from all floors of the property, with two sitting areas, one at the lower level for the morning sun and a second at the upper level, as well as a dining area. The stairs up to the upper level were designed asymmetrically to one side, to allow space for the built-in seating area at the lower level.
Charlotte Rowe used bespoke large format polished concrete tiles specified to complement the internal flooring and dark timber fencing and walls – this dark backdrop around the garden sets off the rich textural planting which includes a number of evergreen ferns and grasses as well as perennials and shrubs in a deep burgundy and russet colour palette. Three specimen trees give the courtyard height and provide winter interest. The garden lighting creates a dramatic effect at night.
_
Photography by Marianne Majerus © Copyright
















