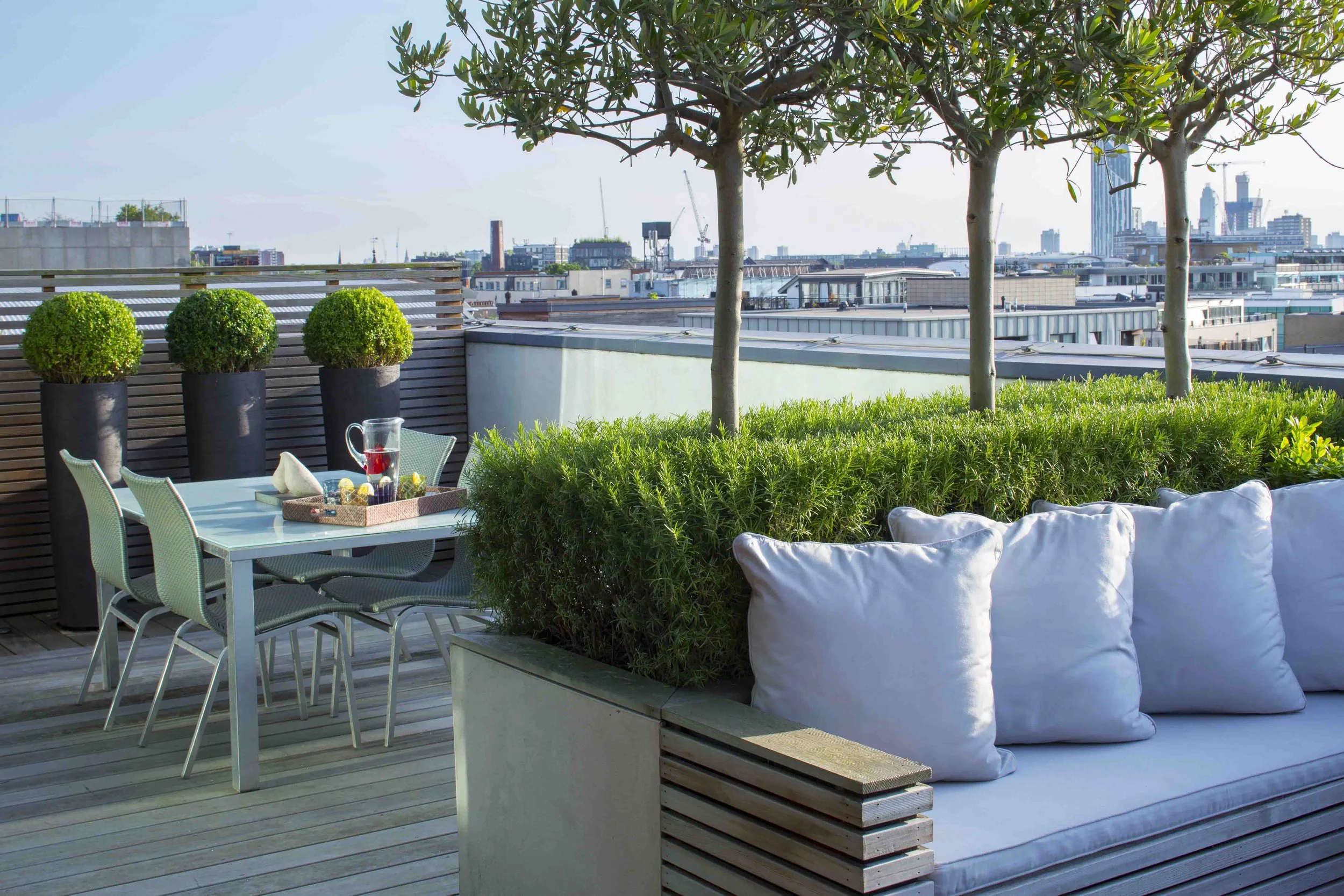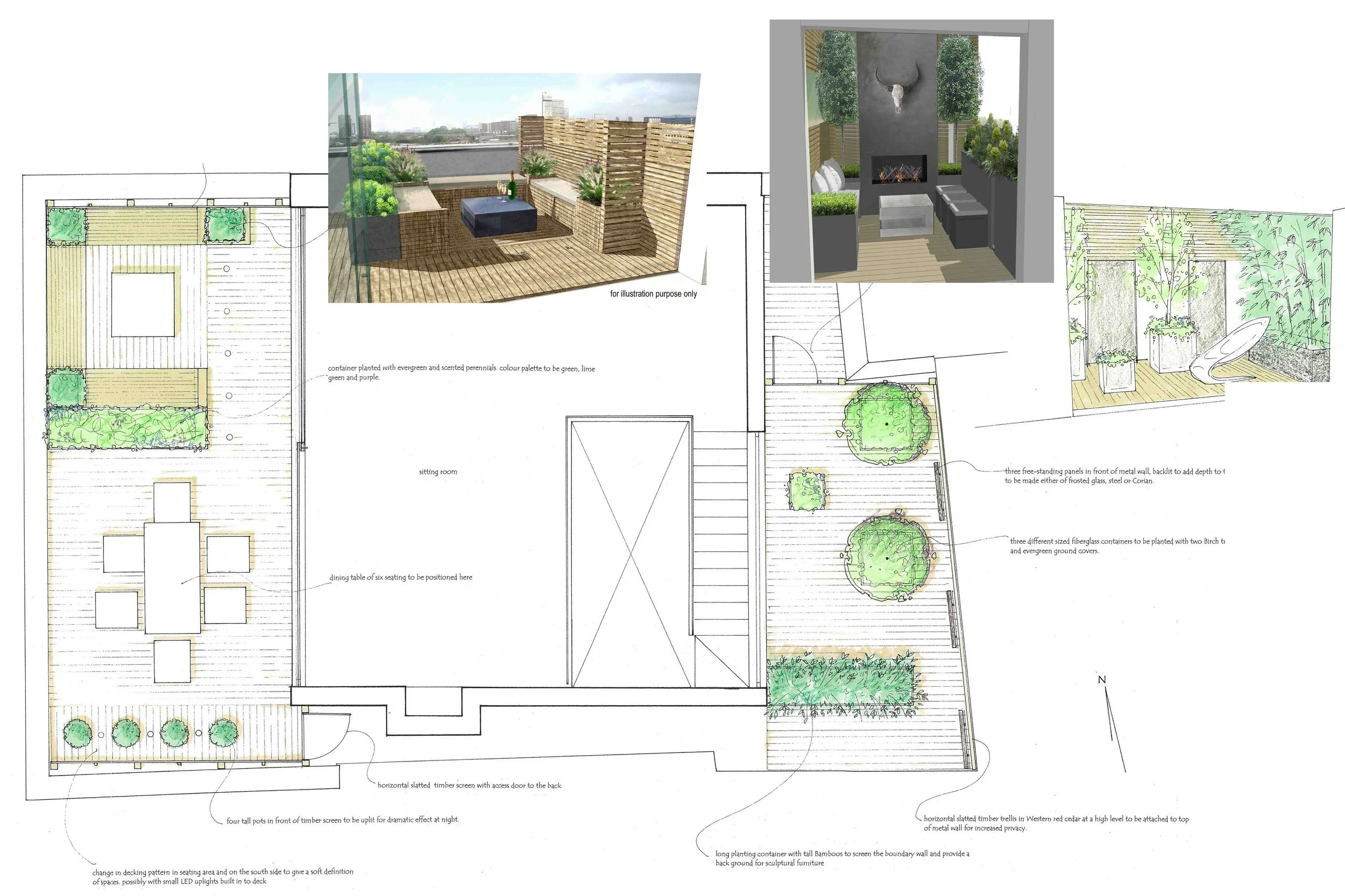
Bermondsey
We created two rooftop terraces for this former warehouse in Bermondsey. The first was created around a newly built atrium style sitting room at the top of the apartment. The style of the interiors was contemporary so the terrace need to reflect this as it is integral with the indoor sitting area.
The 9m x 3.5 metre terrace faces West with wonderful views over London is accessed via sliding glass doors. Charlotte Rowe Garden Design broke this terrace into two distinct zones to maximise the space available and created a dining terrace at one end and a built-in sitting area with storage at the other end. Clear stemmed olive trees under-planted with rosemary divide the two spaces and trellis is used to provide some shelter from the wind, increase the privacy and at the same time allow views over London. The decking and seating is made of Western Red Cedar, tall stoneware pots along one side provide added interest and the space is lit dramatically to create a wonderful outside room.
Our client then decided to develop another tiny space off their kitchen and dining room, turning the nine square metre space into a stylish terrace. As it could only fit a few people, the key objective was to create a stunning space to be viewed from inside the apartment. The solution was to design as a centre piece a tall polished plaster fireplace with deep planters on either side, planted with olive pillars.
On one side is a run of long narrow planters to help hide the metal railings and on the other there is a fitted bench and pull-out stools to allow people to sit out on the terrace on warm days. Above is a slatted timber screen which hides an unattractive metal wall with a dark grey mirrored insert which reflects the fireplace.
_
Photography by Marianne Majerus; LightIQ; Charlotte Rowe © Copyright











